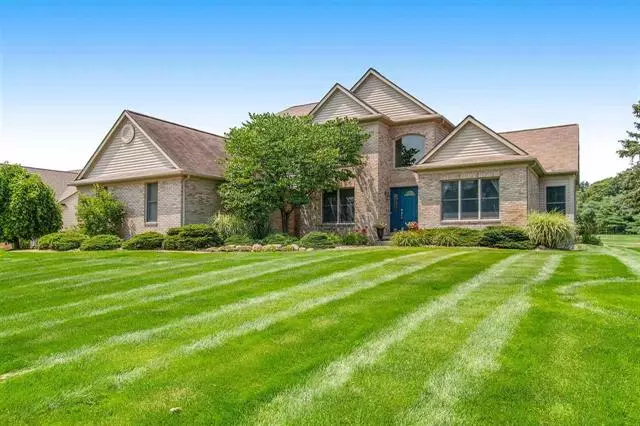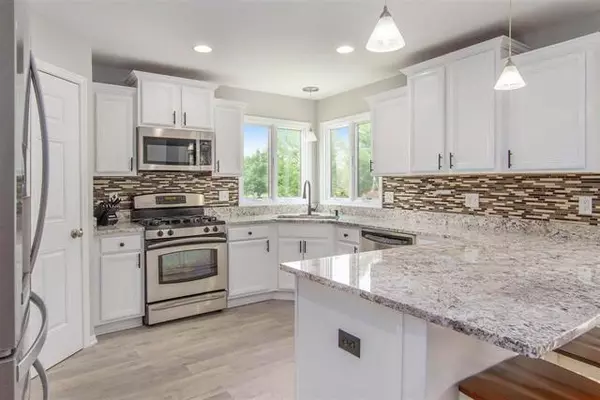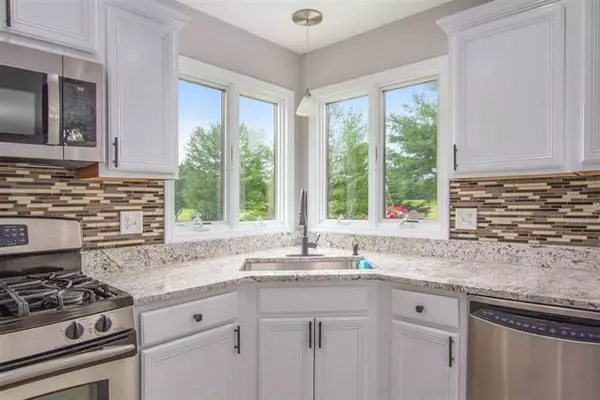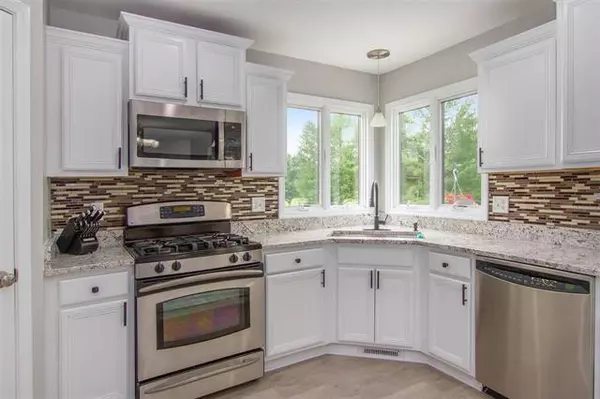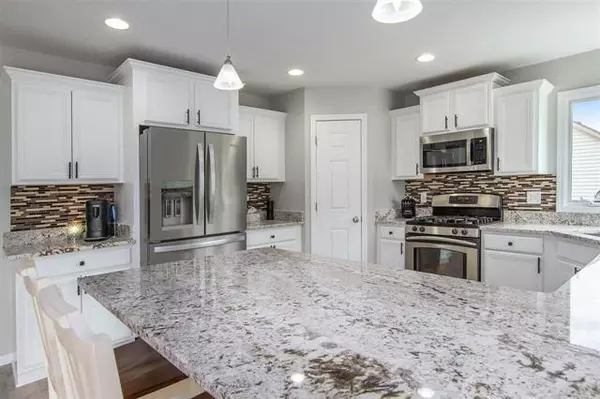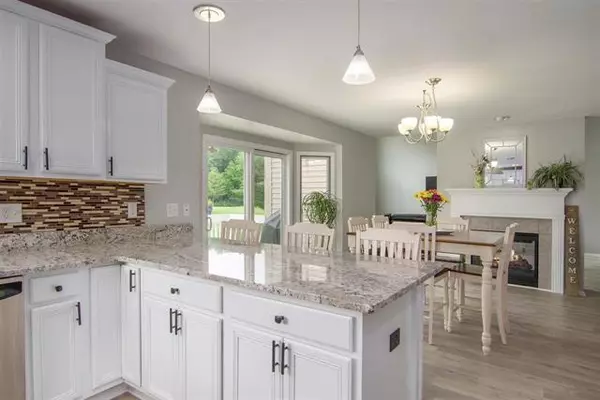4 Beds
4.1 Baths
2,922 SqFt
4 Beds
4.1 Baths
2,922 SqFt
Key Details
Property Type Single Family Home
Listing Status Contingent
Purchase Type For Sale
Square Footage 2,922 sqft
Price per Sqft $139
Subdivision Mystic Estates
MLS Listing ID 55202102287
Bedrooms 4
Full Baths 4
Half Baths 1
HOA Fees $420/ann
HOA Y/N 1
Originating Board Jackson Area Association of REALTORS®
Year Built 2005
Annual Tax Amount $5,904
Lot Size 0.370 Acres
Lot Dimensions 160x100
Property Description
Location
State MI
County Jackson
Area Summit Twp
Direction Off Floyd Avenue
Rooms
Basement Daylight, Finished
Kitchen Dryer, Range/Stove, Refrigerator, Washer
Interior
Interior Features Egress Window(s)
Hot Water Natural Gas
Heating Forced Air
Cooling Central Air
Fireplace Yes
Heat Source Natural Gas
Exterior
Parking Features Attached
Garage Description 3 Car
Pool No
Porch Deck
Road Frontage Paved
Building
Lot Description Sprinkler(s)
Foundation Basement
Sewer Sewer-Sanitary
Water Municipal Water
Level or Stories 2 Story
Structure Type Brick,Vinyl
Schools
School District Vandercook Lake
Others
Tax ID 000132520201400
SqFt Source Assessors
Financing Cash,Conventional

"My job is to find and attract mastery-based agents to the office, protect the culture, and make sure everyone is happy! "

