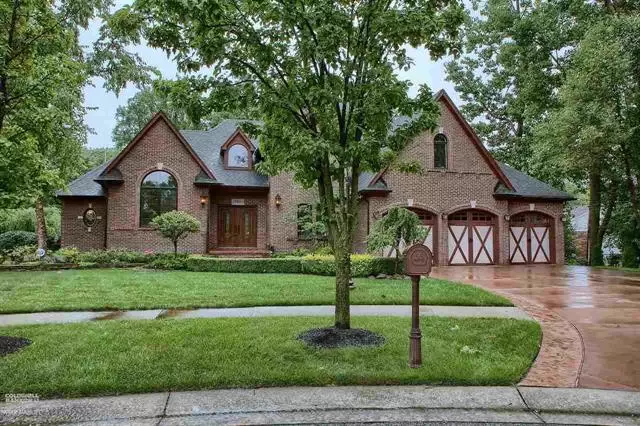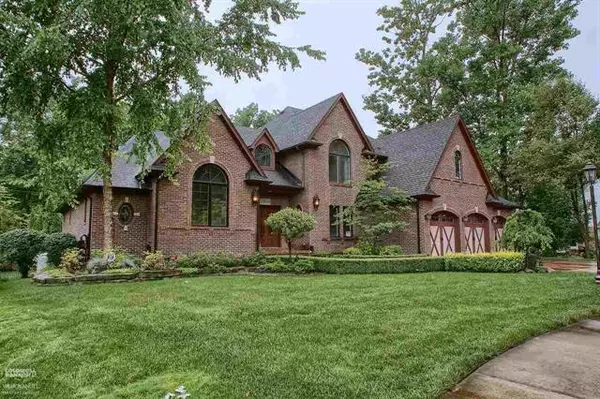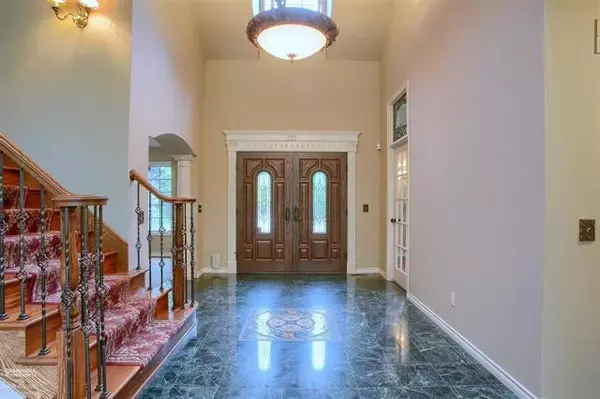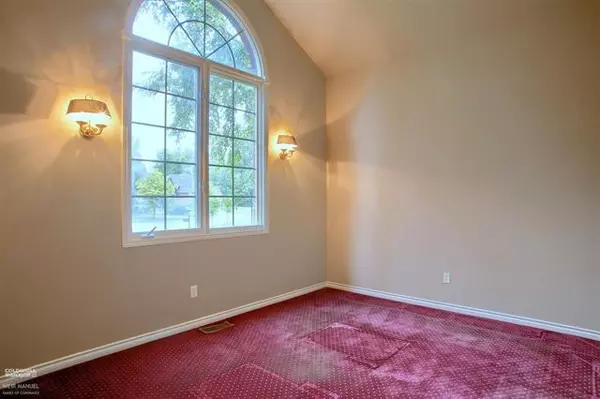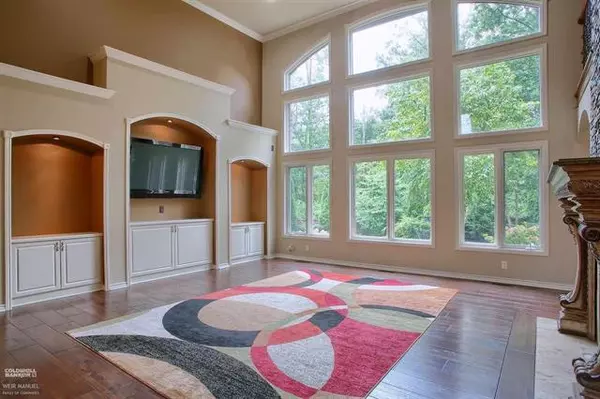$487,000
$520,000
6.3%For more information regarding the value of a property, please contact us for a free consultation.
4 Beds
2.5 Baths
3,742 SqFt
SOLD DATE : 12/09/2019
Key Details
Sold Price $487,000
Property Type Single Family Home
Sub Type Split Level
Listing Status Sold
Purchase Type For Sale
Square Footage 3,742 sqft
Price per Sqft $130
Subdivision Glenmar Place South
MLS Listing ID 58031392425
Sold Date 12/09/19
Style Split Level
Bedrooms 4
Full Baths 2
Half Baths 1
HOA Fees $29/ann
HOA Y/N yes
Originating Board MiRealSource
Year Built 2005
Annual Tax Amount $7,956
Lot Size 0.490 Acres
Acres 0.49
Lot Dimensions 65x180
Property Description
PRICE JUST REDUCED! This beautiful split-level is located in the much sought after prestigious Glenmar Place subdivision. This premium lot sits on the biggest parcel in the subdivision at the cul-de-sac backing to woods. Just stunning home features a wide open floor plan for all of your entertaining needs. A breathtaking first floor master suite with a fireplace, walk in closet and awesome private bath. You will love the enormous Great room with 25 foot cathedral ceilings, gas fireplace, floor to ceiling windows and tons of natural light. The super spacious kitchen will satisfy even the fussiest of chefs, complete with high end Jenn Air appliances, huge island and more that enough cabinet and counter space. Three additional spacious bedrooms upstairs including it wide open loft area which could be closed in to make a fifth bedroom. Three car garage with separate doors. Incredible landscaping throughout your gorgeous fenced in yard. Breathtaking elevated patio and so much more!
Location
State MI
County Macomb
Area Harrison Twp
Rooms
Other Rooms Bedroom - Mstr
Kitchen Dishwasher, Disposal, Microwave, Range/Stove, Refrigerator
Interior
Interior Features High Spd Internet Avail, Humidifier, Security Alarm, Sound System, Spa/Hot-tub
Hot Water Natural Gas
Heating Forced Air
Cooling Ceiling Fan(s), Central Air
Fireplaces Type Gas
Fireplace yes
Appliance Dishwasher, Disposal, Microwave, Range/Stove, Refrigerator
Heat Source Natural Gas
Exterior
Exterior Feature Fenced
Parking Features Attached, Door Opener, Electricity
Garage Description 3 Car
Porch Balcony, Patio, Porch
Road Frontage Paved, Pub. Sidewalk
Garage yes
Building
Lot Description Sprinkler(s)
Foundation Basement
Sewer Common Septic, Sewer-Sanitary
Water Community, Municipal Water
Architectural Style Split Level
Level or Stories 1 1/2 Story
Structure Type Brick
Schools
School District Lanse Creuse
Others
Tax ID 1220179016
Acceptable Financing Cash, Conventional
Listing Terms Cash, Conventional
Financing Cash,Conventional
Read Less Info
Want to know what your home might be worth? Contact us for a FREE valuation!

Our team is ready to help you sell your home for the highest possible price ASAP

©2025 Realcomp II Ltd. Shareholders
Bought with RE/MAX Advisors
"My job is to find and attract mastery-based agents to the office, protect the culture, and make sure everyone is happy! "

