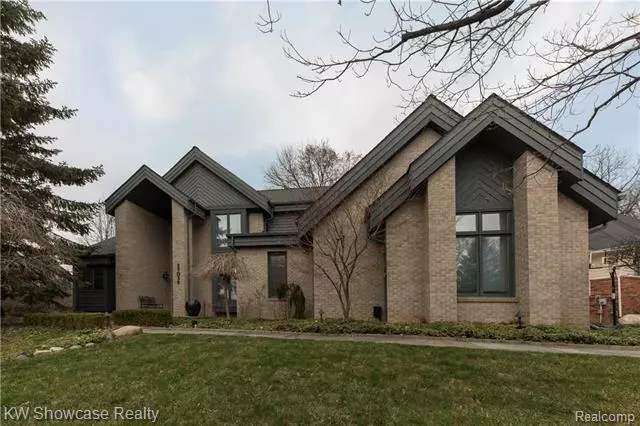$536,800
$560,000
4.1%For more information regarding the value of a property, please contact us for a free consultation.
5 Beds
4.5 Baths
3,527 SqFt
SOLD DATE : 06/22/2018
Key Details
Sold Price $536,800
Property Type Single Family Home
Sub Type Cape Cod
Listing Status Sold
Purchase Type For Sale
Square Footage 3,527 sqft
Price per Sqft $152
Subdivision Oxford Estates Condo Occpn 674
MLS Listing ID 218019809
Sold Date 06/22/18
Style Cape Cod
Bedrooms 5
Full Baths 4
Half Baths 1
HOA Fees $110/mo
HOA Y/N yes
Originating Board Realcomp II Ltd
Year Built 1992
Annual Tax Amount $10,376
Lot Dimensions 208X145X0X161
Property Description
STUNNING, 1 OF A KIND, BRICK HOME WITH TOP OF THE LINE FINISHES IN FARMINGTON HILLS. OPEN FLOOR PLAN, AND SOARING CEILINGS IN THE GREAT ROOM, KITCHEN, AND FOYER. BLACK-WALNUT FLOORING THROUGHOUT THE MAIN LEVEL, WITH GRANITE COUNTERS. THE KITCHEN IS A COOKS DREAM W/ VIKING RANGE, DOUBLE OVEN, HUGE ISLAND, WALK IN PANTRY, STAINLESS APPLIANCES, BUTLER'S PANTRY, FARMERS SINK, AND FIREPLACE. 1ST FLOOR MASTER, W/ WIC'S, JETTED TUB, DRESSING MIRROR, MARBLE SHOWER & FLOORS, & SITTING ROOM WITH FIREPLACE. FIRST FLOOR LAUNDRY. 3 BEDROOMS UP. PRINCE SUITE WITH FULL BATH & 2 OTHER BEDROOMS WITH WIC, AND JACK N JILL BATH. THE LOWER LEVEL IS COMPLETELY FINISHED W/ TIGER BAMBOO FLOORING, HUGE BAR, FAMILY ROOM WITH FIREPLACE, FULL BATH W/ SAUNA, GAME ROOM WITH POOL TABLE, AND HOME OFFICE OR FIFTH BEDROOM. HUGE DECK W/ BUILT IN HOT TUB. PRIVATE WOODED LANDSCAPE, BLUESTONE PATHWAY AND BRICK PAVER DRIVEWAY ADD EXTRA TOUCH OF ELEGANCE. NEW ROOF, HWH, HVAC. AMAZING LOCATION, CLOSE TO FREEWAYS AND SHOPPING.
Location
State MI
County Oakland
Area Farmington Hills
Direction S of 12 Mile Road, W of Drake Road. Hampstead is off Drake Road
Rooms
Basement Daylight, Finished
Kitchen Dishwasher, Disposal, Microwave, Bar Fridge
Interior
Interior Features Jetted Tub, Spa/Hot-tub, Wet Bar
Hot Water Natural Gas
Heating Forced Air
Cooling Ceiling Fan(s), Central Air
Fireplaces Type Gas, Natural
Fireplace yes
Appliance Dishwasher, Disposal, Microwave, Bar Fridge
Heat Source Natural Gas
Exterior
Exterior Feature Spa/Hot-tub
Parking Features Attached
Garage Description 2 Car
Roof Type Asphalt
Porch Patio, Porch
Road Frontage Paved
Garage yes
Building
Lot Description Corner Lot
Foundation Basement
Sewer Public Sewer (Sewer-Sanitary)
Water Public (Municipal)
Architectural Style Cape Cod
Warranty No
Level or Stories 1 1/2 Story
Structure Type Brick,Wood
Schools
School District Farmington
Others
Tax ID 2316151049
Ownership Short Sale - No,Private Owned
SqFt Source PRD
Acceptable Financing Cash, Conventional, FHA, VA
Listing Terms Cash, Conventional, FHA, VA
Financing Cash,Conventional,FHA,VA
Read Less Info
Want to know what your home might be worth? Contact us for a FREE valuation!

Our team is ready to help you sell your home for the highest possible price ASAP

©2024 Realcomp II Ltd. Shareholders
Bought with Community Choice Realty Inc
"My job is to find and attract mastery-based agents to the office, protect the culture, and make sure everyone is happy! "

