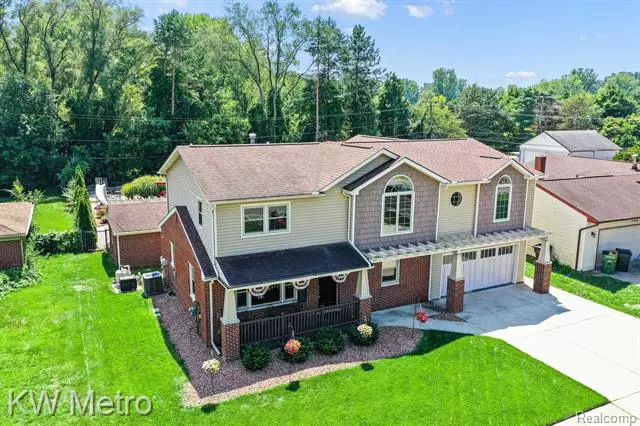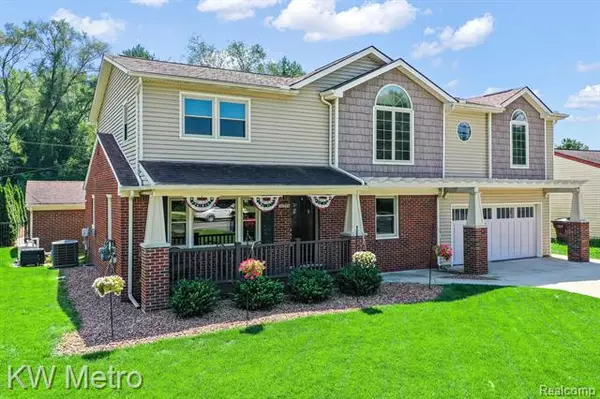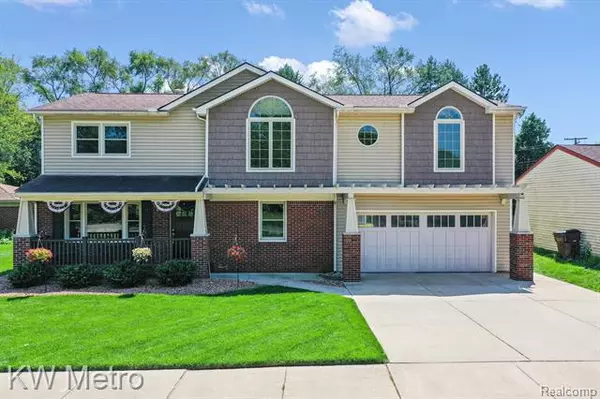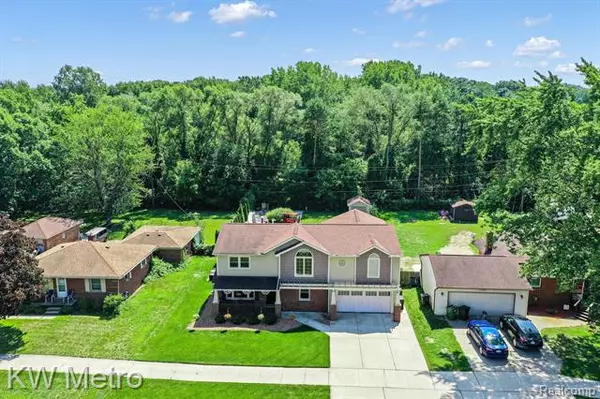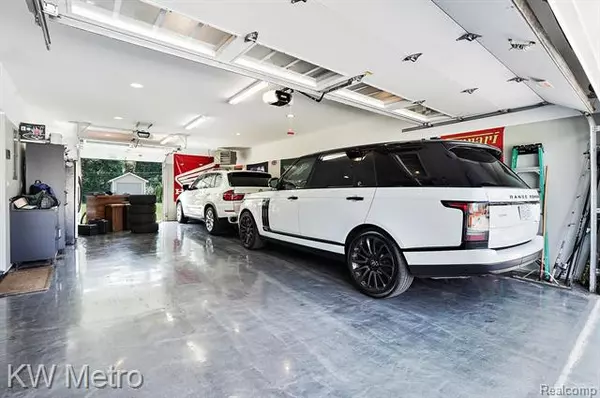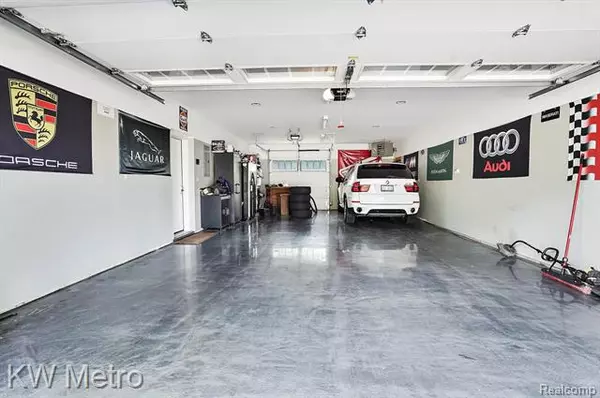$404,000
$399,000
1.3%For more information regarding the value of a property, please contact us for a free consultation.
4 Beds
3 Baths
3,400 SqFt
SOLD DATE : 10/01/2020
Key Details
Sold Price $404,000
Property Type Single Family Home
Sub Type Colonial
Listing Status Sold
Purchase Type For Sale
Square Footage 3,400 sqft
Price per Sqft $118
MLS Listing ID 2200063925
Sold Date 10/01/20
Style Colonial
Bedrooms 4
Full Baths 3
HOA Y/N no
Originating Board Realcomp II Ltd
Year Built 1958
Annual Tax Amount $3,185
Lot Size 0.280 Acres
Acres 0.28
Lot Dimensions 71x227
Property Description
Welcome home to your new slice of paradise. Well maintained and cared for 4 Bed-3 Bath Colonial. This home features a 4 car heated insulated mechanics garage featuring epoxy floors, a new detached 1 car garage/shed, 20 x 30 concrete pad in the back yard great for a fire pit entertainment area, the attic has blown in insulation, in-ground salt water pool with a new pool heater, safety cover and salt cell. Two separate living spaces a great room on the second floor and living room on the first. Den could be used as a 5th bedroom. The crawl space has been encapsulated, and all of the extra closets and storage areas make this home a 10/10. Short walk to the park with trails, beach volleyball, and more. Do not wait, book your showing today.
Location
State MI
County Macomb
Area Shelby Twp
Direction South of 21 Mile Rd; East of Van Dyke
Rooms
Other Rooms Bath - Full
Kitchen Bar Fridge, ENERGY STAR qualified dishwasher, Dryer, Microwave, Free-Standing Electric Range, ENERGY STAR qualified refrigerator, ENERGY STAR qualified washer
Interior
Interior Features Programmable Thermostat
Hot Water Natural Gas
Heating Forced Air
Cooling Ceiling Fan(s), Central Air
Fireplaces Type Gas
Fireplace yes
Appliance Bar Fridge, ENERGY STAR qualified dishwasher, Dryer, Microwave, Free-Standing Electric Range, ENERGY STAR qualified refrigerator, ENERGY STAR qualified washer
Heat Source Natural Gas
Laundry 1
Exterior
Exterior Feature Fenced, Outside Lighting, Pool - Inground
Parking Features Attached, Direct Access, Door Opener, Electricity, Heated
Garage Description 4 Car
Porch Patio, Porch
Road Frontage Paved
Garage yes
Private Pool 1
Building
Foundation Crawl
Sewer Sewer-Sanitary
Water Municipal Water
Architectural Style Colonial
Warranty No
Level or Stories 2 Story
Structure Type Brick,Vinyl
Schools
School District Utica
Others
Pets Allowed Yes
Tax ID 0734201011
Ownership Private Owned,Short Sale - No
Acceptable Financing Cash, Conventional
Listing Terms Cash, Conventional
Financing Cash,Conventional
Read Less Info
Want to know what your home might be worth? Contact us for a FREE valuation!

Our team is ready to help you sell your home for the highest possible price ASAP

©2025 Realcomp II Ltd. Shareholders
Bought with Keller Williams Realty-Great Lakes
"My job is to find and attract mastery-based agents to the office, protect the culture, and make sure everyone is happy! "

