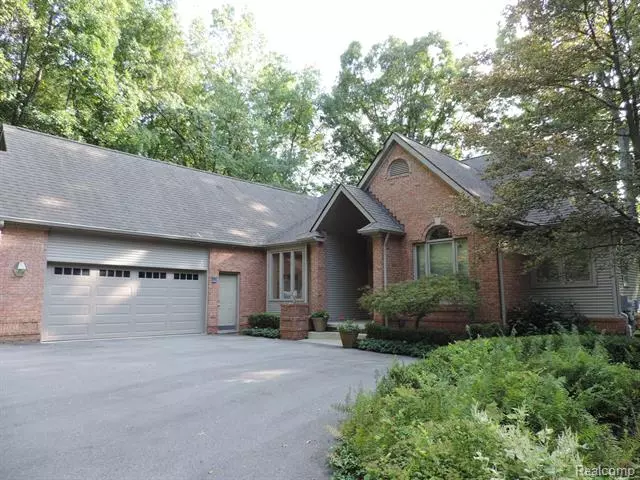$430,000
$424,900
1.2%For more information regarding the value of a property, please contact us for a free consultation.
4 Beds
3.5 Baths
1,840 SqFt
SOLD DATE : 11/16/2020
Key Details
Sold Price $430,000
Property Type Single Family Home
Sub Type Ranch
Listing Status Sold
Purchase Type For Sale
Square Footage 1,840 sqft
Price per Sqft $233
Subdivision Breckenridge
MLS Listing ID 2200081258
Sold Date 11/16/20
Style Ranch
Bedrooms 4
Full Baths 3
Half Baths 1
HOA Fees $68/qua
HOA Y/N yes
Originating Board Realcomp II Ltd
Year Built 1995
Annual Tax Amount $4,627
Lot Size 0.720 Acres
Acres 0.72
Lot Dimensions 124 x 140 x 218 x 45 x 251
Property Description
Secluded wooded setting. Beautiful custom built 4 bedroom Ranch with views out every window. Hickory floors and kitchen cabinets, granite counter top, stainless appliances, dramatic ceilings. Master suite with private sitting room. First floor home office with large window. Finished walkout lower level includes family room with fireplace, bedroom and full bath. Extensive wrap around decking that walks off to fenced side yard. 5 minutes from downtown Brighton, schools, and shopping. Hamburg township taxes. Masks and gloves provided.1 year Home Warranty.New Furnace and A/C in 2018
Location
State MI
County Livingston
Area Hamburg Twp
Direction Grand River to Brighton Lake to Breckenridge. Left onto Winfield. Left at Stop. Right on Chad. End of Cul de sac.
Rooms
Other Rooms Great Room
Basement Finished, Walkout Access
Kitchen Gas Cooktop, Dishwasher, Disposal, Dryer, Microwave, Built-In Gas Oven, Free-Standing Refrigerator, Stainless Steel Appliance(s), Washer
Interior
Interior Features Cable Available, High Spd Internet Avail, Humidifier, Programmable Thermostat, Security Alarm (owned), Water Softener (owned)
Hot Water Natural Gas
Heating Forced Air
Cooling Ceiling Fan(s), Central Air
Fireplaces Type Gas
Fireplace yes
Appliance Gas Cooktop, Dishwasher, Disposal, Dryer, Microwave, Built-In Gas Oven, Free-Standing Refrigerator, Stainless Steel Appliance(s), Washer
Heat Source Natural Gas
Laundry 1
Exterior
Exterior Feature Fenced
Parking Features Attached, Direct Access, Door Opener, Electricity, Side Entrance
Garage Description 2 Car
Waterfront Description Pond
Roof Type Asphalt
Porch Deck, Patio, Porch - Covered
Road Frontage Paved, Private
Garage yes
Building
Lot Description Hilly-Ravine, Irregular, Native Plants, Sprinkler(s), Wooded
Foundation Basement
Sewer Septic-Existing
Water Well-Existing
Architectural Style Ranch
Warranty Yes
Level or Stories 1 Story
Structure Type Brick,Vinyl
Schools
School District Brighton
Others
Pets Allowed Yes
Tax ID 1501202030
Ownership Private Owned,Short Sale - No
Acceptable Financing Cash, Conventional
Listing Terms Cash, Conventional
Financing Cash,Conventional
Read Less Info
Want to know what your home might be worth? Contact us for a FREE valuation!

Our team is ready to help you sell your home for the highest possible price ASAP

©2024 Realcomp II Ltd. Shareholders
Bought with Non Realcomp Office

"My job is to find and attract mastery-based agents to the office, protect the culture, and make sure everyone is happy! "






