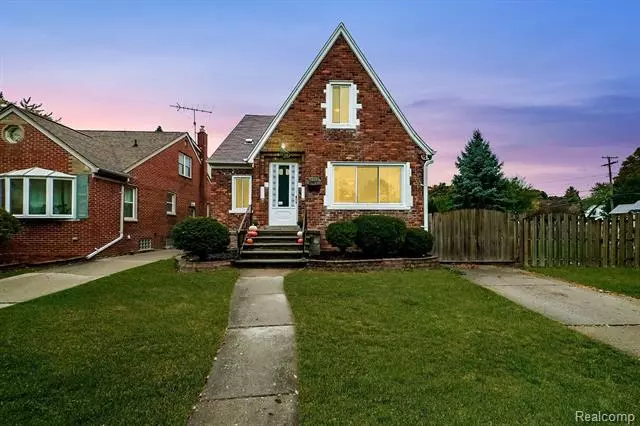$215,000
$215,000
For more information regarding the value of a property, please contact us for a free consultation.
4 Beds
1.5 Baths
1,548 SqFt
SOLD DATE : 02/09/2021
Key Details
Sold Price $215,000
Property Type Single Family Home
Sub Type Tudor
Listing Status Sold
Purchase Type For Sale
Square Footage 1,548 sqft
Price per Sqft $138
Subdivision Dalby & Campbell Mack-Vern Sub-G. Pte Wds
MLS Listing ID 2210007552
Sold Date 02/09/21
Style Tudor
Bedrooms 4
Full Baths 1
Half Baths 1
HOA Y/N no
Originating Board Realcomp II Ltd
Year Built 1933
Annual Tax Amount $3,025
Lot Size 3,920 Sqft
Acres 0.09
Lot Dimensions 35.00X117.00
Property Description
This home includes two additional lots, for a total of 0.27 acres! A rare find in the Grosse Pointe's. This beautiful tudor home has historical character with a central natural fireplace and wood floors throughout. Features a sizable kitchen with dining nook, as well as a formal dining room. Enjoy the bonus front sunroom as a library or toy area. A large backyard with a privacy fence surrounds the property. It is perfect for entertaining as it includes a floating deck, playscape and fire pit. There are also established gardens with fruit trees and raspberries with fenced off access - perfect for any gardener. Located within walking distance to Blue Ribbon recognized Mason Elementary school, shops and boutique fitness center. Enjoy the city's lakefront park, pools and amenities. House has received a certificate of occupancy from the city and is available for quick occupancy. All M/D are approximate. BATVAI.
Location
State MI
County Wayne
Area Grosse Pointe Woods
Direction N OF VERINER, W OF MACK, E OF OF HARPER
Rooms
Other Rooms Bedroom - Mstr
Basement Unfinished
Kitchen Dishwasher, Disposal, Dryer, Free-Standing Gas Oven, Free-Standing Refrigerator, Washer
Interior
Hot Water Natural Gas
Heating Forced Air
Cooling Ceiling Fan(s), Central Air
Fireplaces Type Natural
Fireplace yes
Appliance Dishwasher, Disposal, Dryer, Free-Standing Gas Oven, Free-Standing Refrigerator, Washer
Heat Source Natural Gas
Exterior
Exterior Feature Fenced
Parking Features 2+ Assigned Spaces, Detached
Garage Description 2 Car
Porch Porch
Road Frontage Paved
Garage yes
Building
Lot Description Corner Lot
Foundation Basement
Sewer Sewer at Street
Water Municipal Water
Architectural Style Tudor
Warranty No
Level or Stories 1 1/2 Story
Structure Type Brick
Schools
School District Grosse Pointe
Others
Tax ID 40003030190000
Ownership Private Owned,Short Sale - No
Acceptable Financing Cash, Conventional, FHA, VA
Listing Terms Cash, Conventional, FHA, VA
Financing Cash,Conventional,FHA,VA
Read Less Info
Want to know what your home might be worth? Contact us for a FREE valuation!

Our team is ready to help you sell your home for the highest possible price ASAP

©2024 Realcomp II Ltd. Shareholders
Bought with RE/MAX First
"My job is to find and attract mastery-based agents to the office, protect the culture, and make sure everyone is happy! "

