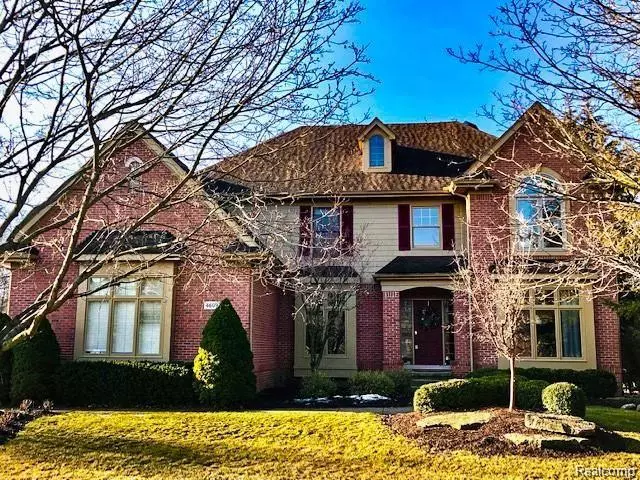$730,000
$717,000
1.8%For more information regarding the value of a property, please contact us for a free consultation.
4 Beds
3.5 Baths
3,800 SqFt
SOLD DATE : 04/29/2022
Key Details
Sold Price $730,000
Property Type Single Family Home
Sub Type Colonial
Listing Status Sold
Purchase Type For Sale
Square Footage 3,800 sqft
Price per Sqft $192
Subdivision Oakhurst Condo
MLS Listing ID 2220017856
Sold Date 04/29/22
Style Colonial
Bedrooms 4
Full Baths 3
Half Baths 1
Construction Status Site Condo
HOA Fees $157/qua
HOA Y/N yes
Originating Board Realcomp II Ltd
Year Built 1999
Annual Tax Amount $5,947
Lot Size 0.310 Acres
Acres 0.31
Lot Dimensions 90X150
Property Description
Absolutely EVERYTHING you've ever dreamed of in an executive level home.Completely updated luxury home with newer hardwood throughout, dual staircase, 2 way fireplace between great room and hearth room kitchen, 4 bedrooms including a jack & jill bath for 2 bedrooms and additional full private bath for the 3rd bedroom. Master en suite is beyond your wildest posh getaway dreams with newer granite and fine appointments, including a coffee corner to get your
morning rolling in style! This home offers pond frontage with fountains and loads of privacy for your outdoor living spaces within this storied and
legendary golf community full of amenities including pool, tennis courts, golf course, exquisitely appointed club house and more! This is the Eastbury
Deluxe model and all of the additional upgrades that go with it. Open house Sat & Sun (3/19 & 3/20) from 11-2. Located on a quiet side street with almost zero traffic. YOU MUST LOOK AT THE VIDEO TOUR ON THIS PAGE!! No disappointments here!
Location
State MI
County Oakland
Area Independence Twp
Direction Waldon to east on Clintonville to right on Oakhurst entry to right on Oakhurst Ridge to r on Waterbury
Body of Water Deer Lake
Rooms
Basement Unfinished
Kitchen Vented Exhaust Fan, Built-In Gas Oven, Dishwasher, Disposal, Dryer, Free-Standing Refrigerator, Gas Cooktop, Microwave, Stainless Steel Appliance(s), Washer
Interior
Interior Features Cable Available, Air Purifier, High Spd Internet Avail, Humidifier, Water Softener (owned)
Hot Water Natural Gas
Heating Forced Air, Zoned
Cooling Ceiling Fan(s), Central Air
Fireplaces Type Gas
Fireplace yes
Appliance Vented Exhaust Fan, Built-In Gas Oven, Dishwasher, Disposal, Dryer, Free-Standing Refrigerator, Gas Cooktop, Microwave, Stainless Steel Appliance(s), Washer
Heat Source Natural Gas
Exterior
Exterior Feature Tennis Court, Club House, Gate House, Lighting
Parking Features Direct Access, Electricity, Side Entrance, Attached
Garage Description 3 Car
Waterfront Description Beach Access,Direct Water Frontage,Pond
Water Access Desc All Sports Lake,Boat Facilities,Swim Association,
Roof Type Asphalt
Porch Patio, Porch, Terrace
Road Frontage Paved, Private
Garage yes
Building
Lot Description Gated Community, Golf Community, Sprinkler(s), Water View
Foundation Basement
Sewer Public Sewer (Sewer-Sanitary)
Water Community
Architectural Style Colonial
Warranty No
Level or Stories 2 Story
Structure Type Brick,Cedar,Shingle Siding
Construction Status Site Condo
Schools
School District Clarkston
Others
Tax ID 0824377017
Ownership Short Sale - No,Private Owned
Acceptable Financing Cash, Conventional
Rebuilt Year 2020
Listing Terms Cash, Conventional
Financing Cash,Conventional
Read Less Info
Want to know what your home might be worth? Contact us for a FREE valuation!

Our team is ready to help you sell your home for the highest possible price ASAP

©2025 Realcomp II Ltd. Shareholders
Bought with Zillow, Inc
"My job is to find and attract mastery-based agents to the office, protect the culture, and make sure everyone is happy! "

