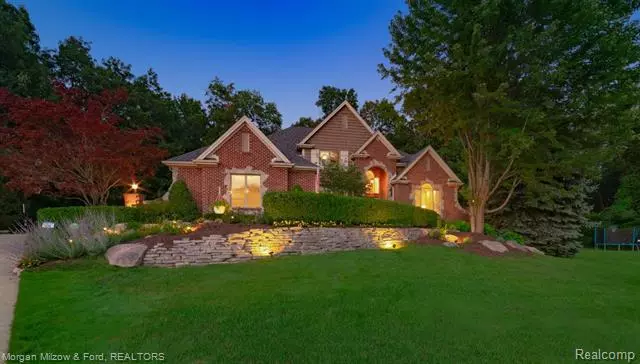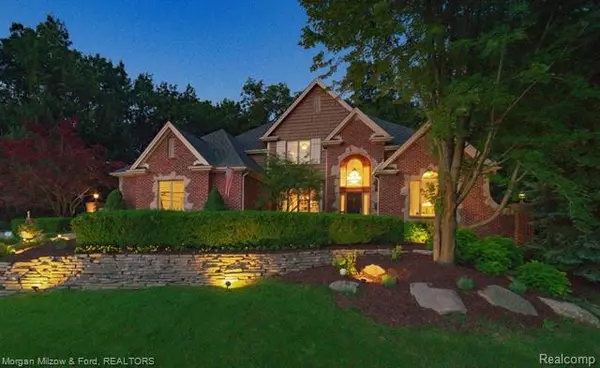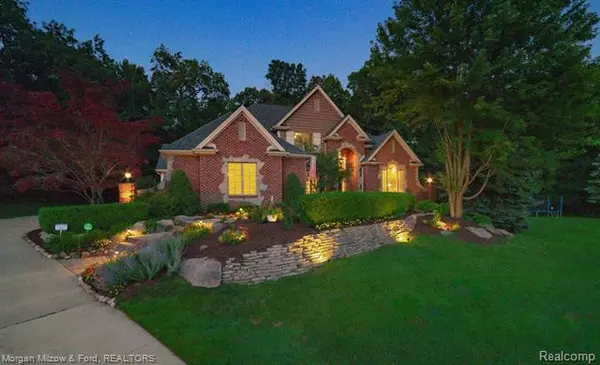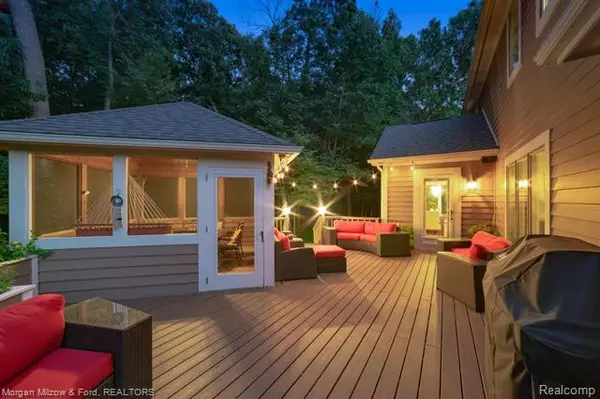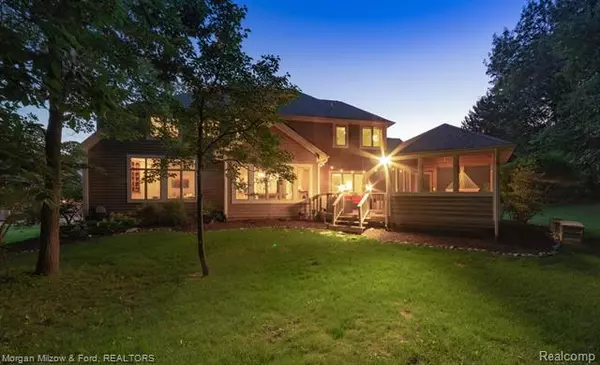$620,000
$639,000
3.0%For more information regarding the value of a property, please contact us for a free consultation.
5 Beds
4.5 Baths
3,928 SqFt
SOLD DATE : 11/13/2020
Key Details
Sold Price $620,000
Property Type Single Family Home
Sub Type Colonial,Traditional
Listing Status Sold
Purchase Type For Sale
Square Footage 3,928 sqft
Price per Sqft $157
Subdivision Deerwood Vii
MLS Listing ID 2200058512
Sold Date 11/13/20
Style Colonial,Traditional
Bedrooms 5
Full Baths 3
Half Baths 3
Construction Status Platted Sub.
HOA Fees $47/ann
HOA Y/N yes
Originating Board Realcomp II Ltd
Year Built 2002
Annual Tax Amount $10,035
Lot Size 0.820 Acres
Acres 0.82
Lot Dimensions 58 x 207 x 310 x 205
Property Description
Day or night, it's all without a kings ransom! Exclusive Manors of Clarkston comprised of unique, architecturally splendid mini estates. A plethora of distinctive custom crated wood finishings transforms space into works of art and function. Find a superabundance of features yet single level living ease. Ideal for big or a cosmopolitan crazed lifestyle. Main level master, truly gourmet chef's kitchen of HGTV standards. Upper level offers exclusive space for private time plus 4 beds and upper laundry completes the list of "I wants". Finished daylight for fun and frolic with wet bar, bath, game gallery and macarena dance floor. Ideally positioned well within this neighborhood on a wooded .82 acre parcel and on a quite cul de sac local. Add a pool for a resort "never want to leave" lifestyle. BATVAI
Location
State MI
County Oakland
Area Independence Twp
Direction M-15 North, R on Deer Ridge, L on Elk Run, R on Morning Mist Dr then L onto Hunter's Creek Dr
Body of Water Deer Lake
Rooms
Other Rooms Bedroom - Mstr
Basement Daylight, Finished
Kitchen Bar Fridge, Electric Cooktop, Dishwasher, Disposal, Dryer, Ice Maker, Microwave, Double Oven, Free-Standing Refrigerator, Stainless Steel Appliance(s), Vented Exhaust Fan, Washer, Water Purifier Owned
Interior
Interior Features Cable Available, Central Vacuum, Dual-Flush Toilet(s), Egress Window(s), High Spd Internet Avail, Programmable Thermostat, Security Alarm (owned), Sound System, Water Softener (owned), Wet Bar
Hot Water Natural Gas
Heating Forced Air
Cooling Ceiling Fan(s), Central Air
Fireplaces Type Gas
Fireplace yes
Appliance Bar Fridge, Electric Cooktop, Dishwasher, Disposal, Dryer, Ice Maker, Microwave, Double Oven, Free-Standing Refrigerator, Stainless Steel Appliance(s), Vented Exhaust Fan, Washer, Water Purifier Owned
Heat Source Natural Gas
Laundry 1
Exterior
Exterior Feature Gazebo, Outside Lighting
Parking Features Attached, Direct Access, Door Opener, Electricity, Side Entrance, Workshop
Garage Description 3 Car
Waterfront Description Lake Privileges,Lake/River Priv
Water Access Desc All Sports Lake
Roof Type Asphalt
Porch Deck, Porch - Covered, Porch - Enclosed
Road Frontage Paved
Garage yes
Building
Lot Description Irregular, Sprinkler(s), Wooded
Foundation Basement
Sewer Sewer-Sanitary
Water Municipal Water
Architectural Style Colonial, Traditional
Warranty No
Level or Stories 1 1/2 Story
Structure Type Asphalt,Cedar,Stucco/EIFS
Construction Status Platted Sub.
Schools
School District Clarkston
Others
Tax ID 0809153008
Ownership Private Owned,Short Sale - No
Acceptable Financing Cash, Conventional
Rebuilt Year 2018
Listing Terms Cash, Conventional
Financing Cash,Conventional
Read Less Info
Want to know what your home might be worth? Contact us for a FREE valuation!

Our team is ready to help you sell your home for the highest possible price ASAP

©2025 Realcomp II Ltd. Shareholders
Bought with KW Showcase Realty
"My job is to find and attract mastery-based agents to the office, protect the culture, and make sure everyone is happy! "

