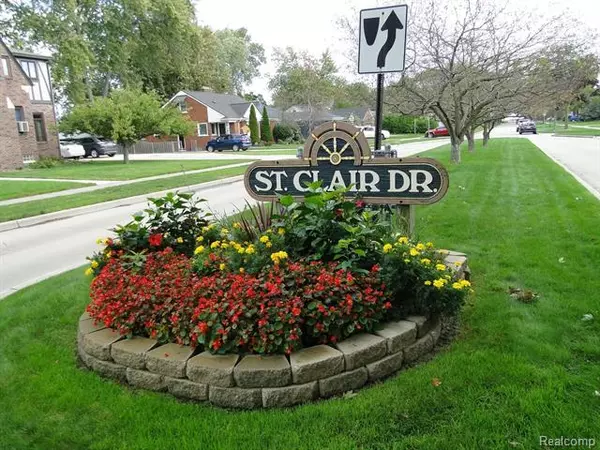$299,000
$299,000
For more information regarding the value of a property, please contact us for a free consultation.
4 Beds
2 Baths
2,373 SqFt
SOLD DATE : 01/15/2020
Key Details
Sold Price $299,000
Property Type Single Family Home
Sub Type Contemporary,Split Level
Listing Status Sold
Purchase Type For Sale
Square Footage 2,373 sqft
Price per Sqft $126
Subdivision Grosse Pointe Blvd # 01
MLS Listing ID 219103537
Sold Date 01/15/20
Style Contemporary,Split Level
Bedrooms 4
Full Baths 2
HOA Fees $8/ann
HOA Y/N yes
Originating Board Realcomp II Ltd
Year Built 1956
Annual Tax Amount $4,894
Lot Size 6,969 Sqft
Acres 0.16
Lot Dimensions 50.00X140.00
Property Description
Premium St Clair Shores location, just steps away from beautiful Lake Saint Clair. Neighborhood Association has gated park at the end of street with covered Pavilion and Boat Wells (wait list), newer paved street make this all brick, beautifully remodeled home A MUST SEE! Double wide driveway, carport leads back to the 2 car garage and completely fenced back yard. Designer kitchen with new granite counter tops and beautiful back splash that overlooks the family room or recreation room which includes a pool table and natural fireplace. Dining and living room also has a corner fireplace. This home is a true split living area, master bedroom and master bath on a level by itself for privacy. 3 bedrooms on main level with full bath adjoin the living room and kitchen dining. Includes partial ownership to the pavilion and boat well area. The FLOOD INSURANCE has been waived and removed from the FEMA List.
Location
State MI
County Macomb
Area St. Clair Shores
Direction Saint Clair Drive, East off Jefferson
Body of Water Lake St. Clair
Rooms
Other Rooms Bedroom - Mstr
Basement Unfinished
Kitchen Dishwasher, Microwave, Free-Standing Gas Range, Free-Standing Refrigerator, Stainless Steel Appliance(s)
Interior
Interior Features Cable Available, High Spd Internet Avail
Hot Water Natural Gas
Heating Forced Air
Cooling Ceiling Fan(s), Central Air
Fireplaces Type Gas, Natural
Fireplace yes
Appliance Dishwasher, Microwave, Free-Standing Gas Range, Free-Standing Refrigerator, Stainless Steel Appliance(s)
Heat Source Natural Gas
Exterior
Exterior Feature ENERGY STAR Qualified Skylights, Fenced
Parking Features Detached
Garage Description 2 Car
Waterfront Description Lake Privileges,Lake/River Priv
Water Access Desc All Sports Lake,Boat Facilities,Dock Facilities,Sea Wall
Roof Type Asphalt
Porch Porch - Covered
Road Frontage Paved, Pub. Sidewalk
Garage yes
Building
Lot Description Water View
Foundation Basement
Sewer Sewer-Sanitary
Water Municipal Water
Architectural Style Contemporary, Split Level
Warranty No
Level or Stories Quad-Level
Structure Type Brick
Schools
School District Lakeview
Others
Tax ID 1423103038
Ownership Private Owned,Short Sale - No
Acceptable Financing Cash, Conventional
Rebuilt Year 2006
Listing Terms Cash, Conventional
Financing Cash,Conventional
Read Less Info
Want to know what your home might be worth? Contact us for a FREE valuation!

Our team is ready to help you sell your home for the highest possible price ASAP

©2024 Realcomp II Ltd. Shareholders
Bought with Rathnaw & Associates Real Estate Inc.
"My job is to find and attract mastery-based agents to the office, protect the culture, and make sure everyone is happy! "






