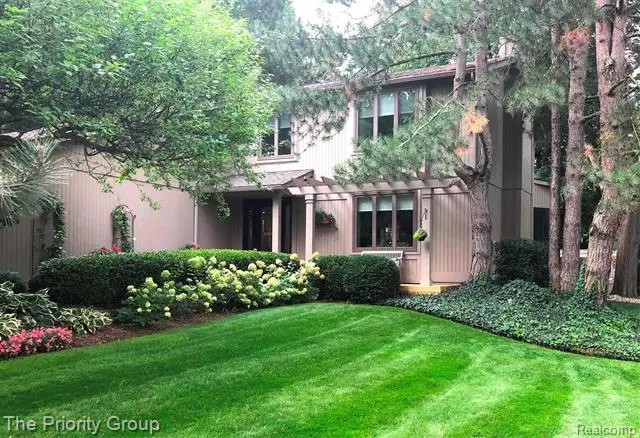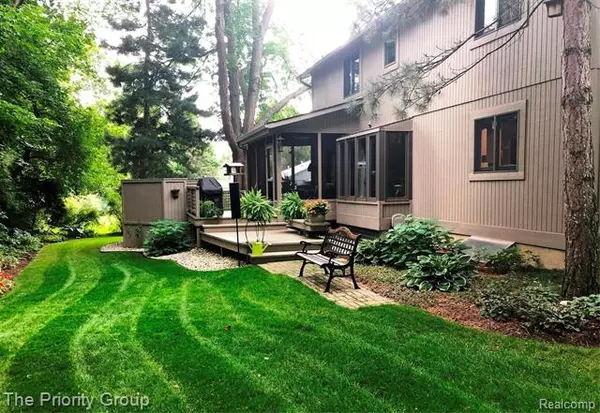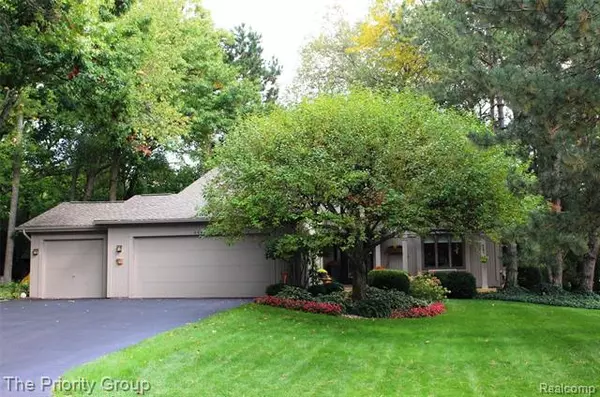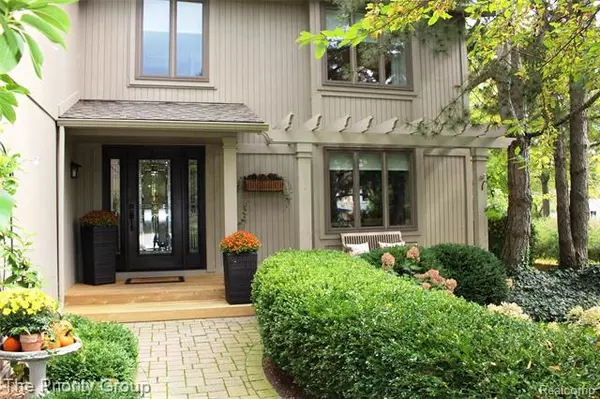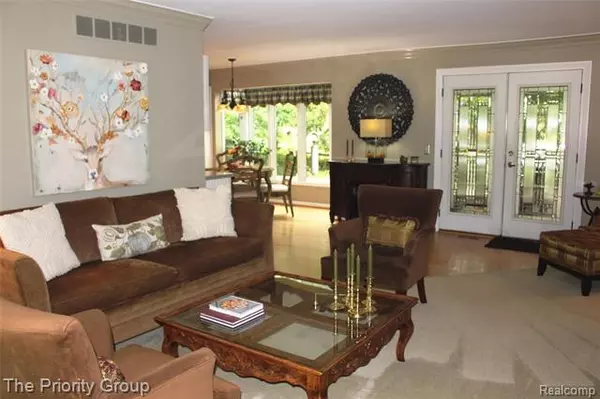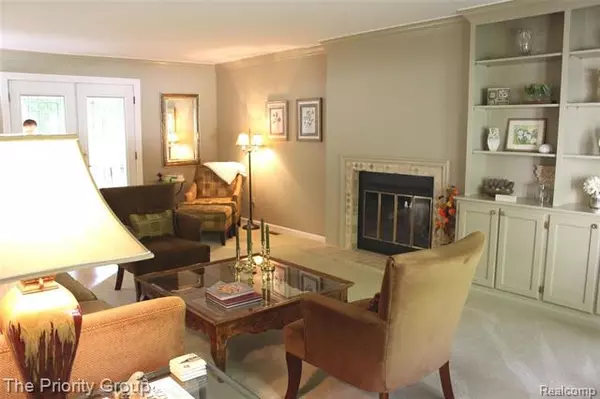$350,000
$335,000
4.5%For more information regarding the value of a property, please contact us for a free consultation.
4 Beds
3 Baths
2,019 SqFt
SOLD DATE : 12/06/2020
Key Details
Sold Price $350,000
Property Type Single Family Home
Sub Type Colonial,Contemporary
Listing Status Sold
Purchase Type For Sale
Square Footage 2,019 sqft
Price per Sqft $173
Subdivision Woodglen Estates
MLS Listing ID 2200082797
Sold Date 12/06/20
Style Colonial,Contemporary
Bedrooms 4
Full Baths 2
Half Baths 2
HOA Y/N no
Originating Board Realcomp II Ltd
Year Built 1980
Annual Tax Amount $3,382
Lot Size 0.300 Acres
Acres 0.3
Lot Dimensions 83x140x114x130
Property Description
WELCOME HOME TO THIS IMMACULATE, TASTEFULLY UPDATED 4 BEDROOM, 4 BATH (2FULL/2 HALF) HOME IN DESIRABLE WOODGLEN ESTATES. BEAUTIFULLY LANDSCAPED. 3 CAR ATTACHED GARAGE AND SHED FOR EVEN MORE STORAGE. UPDATED KITCHEN WITH SS APPLIANCES, HARDWOOD FLOORING, ISLAND AND 2 BUILT IN BUFFETS.AN ENTERTAINERS DREAM! CROWN MOULDING THROUGH-OUT. GREAT ROOM W/GAS FIRPLACE AND BUILT-INS. FANTASTIC 3 SEASON ROOM LEADS TO DECK WITH DIRECT PLUMBED GAS GRILL (STAYS) AND HOT TUB (STAYS). MAIN BATH UPDATED IN 2017. FINISHED BASEMENT WITH FAMILY ROOM, HALF BATH, WET BAR, OFFICE WITH BUILT-INS AND THE LIST GOES ON. HOME IS WIRED FOR GENERATOR. MINUTES FROM PARKS, GOLF, DTE ENERGY MUSIC THEATRE, SKIING, SHOPPING, SCHOOLS, RESTAURANTS, I-75, AND MUCH MORE! HOME AND LOCATION ARE A 10!!
Location
State MI
County Oakland
Area Independence Twp
Direction I-75 to Sashabaw Rd south.....West on Waldon Rd...to S on Almond to left on Woodglen...Home is on left
Body of Water DEER LAKE
Rooms
Other Rooms Other
Basement Finished
Kitchen Dishwasher, Disposal, Microwave, Plumbed For Ice Maker, Free-Standing Electric Range, Stainless Steel Appliance(s)
Interior
Interior Features Cable Available, Egress Window(s), High Spd Internet Avail, Sound System, Spa/Hot-tub, Water Softener (owned), Wet Bar
Hot Water Natural Gas
Heating Forced Air
Cooling Central Air
Fireplaces Type Gas
Fireplace yes
Appliance Dishwasher, Disposal, Microwave, Plumbed For Ice Maker, Free-Standing Electric Range, Stainless Steel Appliance(s)
Heat Source Natural Gas
Laundry 1
Exterior
Exterior Feature Spa/Hot-tub
Parking Features Attached, Direct Access, Door Opener, Electricity
Garage Description 3 Car
Waterfront Description Lake Privileges,Lake/River Priv
Roof Type Asphalt
Porch Deck, Porch - Covered
Road Frontage Paved
Garage yes
Building
Lot Description Level, Wooded
Foundation Basement
Sewer Sewer-Sanitary
Water Community
Architectural Style Colonial, Contemporary
Warranty No
Level or Stories 2 Story
Structure Type Wood
Schools
School District Clarkston
Others
Pets Allowed Yes
Tax ID 0828128011
Ownership Private Owned,Short Sale - No
Acceptable Financing Cash, Conventional, VA
Listing Terms Cash, Conventional, VA
Financing Cash,Conventional,VA
Read Less Info
Want to know what your home might be worth? Contact us for a FREE valuation!

Our team is ready to help you sell your home for the highest possible price ASAP

©2025 Realcomp II Ltd. Shareholders
Bought with KW Professionals
"My job is to find and attract mastery-based agents to the office, protect the culture, and make sure everyone is happy! "

