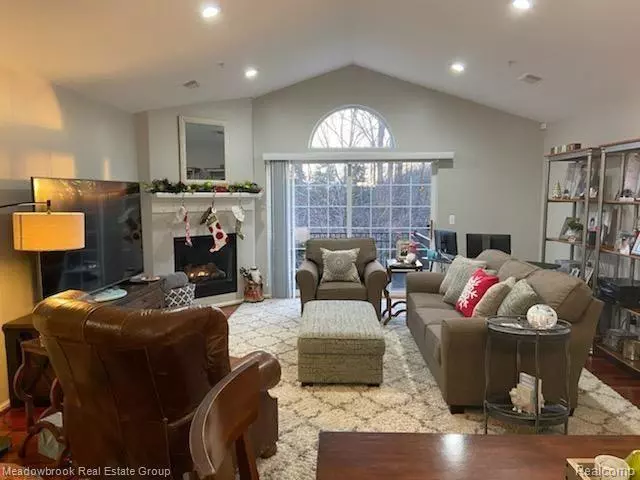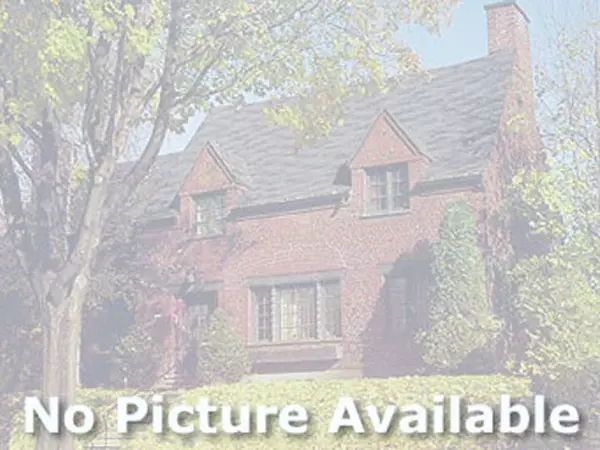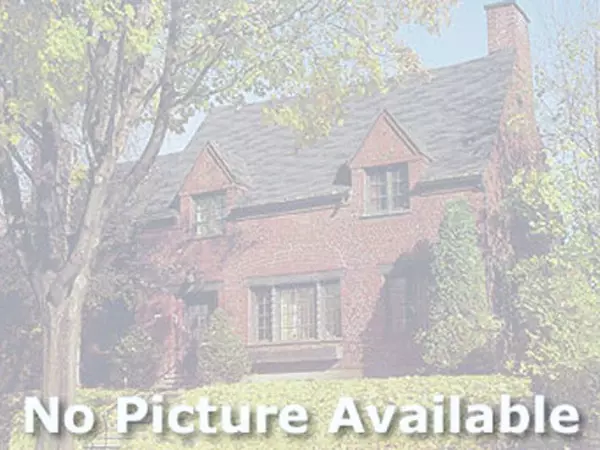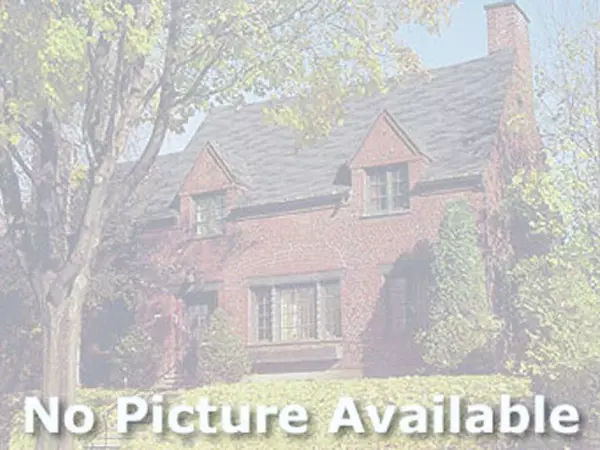$255,000
$259,900
1.9%For more information regarding the value of a property, please contact us for a free consultation.
3 Beds
2 Baths
1,656 SqFt
SOLD DATE : 04/06/2021
Key Details
Sold Price $255,000
Property Type Condo
Sub Type End Unit,Raised Ranch
Listing Status Sold
Purchase Type For Sale
Square Footage 1,656 sqft
Price per Sqft $153
Subdivision Trillium Park Condo - Commerce Twp
MLS Listing ID 2200093911
Sold Date 04/06/21
Style End Unit,Raised Ranch
Bedrooms 3
Full Baths 2
HOA Fees $340/mo
HOA Y/N yes
Originating Board Realcomp II Ltd
Year Built 2003
Annual Tax Amount $3,114
Property Description
Immaculate end unit backing to natural woodlands in sought after Trillium Park. Beautiful open flr plan with many elegant upgrades. Ceramic bths, gas F/P, raised counter/bar overlooking spacious kitchen w/ample cabinets & desk. Cathedral ceilings in greatrm, master & 2nd bdrms. Master suite boasts large walk-in w/organizers & built-in drawers & 2nd closet, wrap around counters w/dual vanities. 2016 updates include entire home painted neutral colors, new premium counters main bth and kitchen, stainless steel sink & gourmet kitchen faucet, garage door opener w/touchpad. 2019 new frig, master ceiling fan. 2020 new tankless hot water heater, light fixtures. Large, finished bonus rm/flex space in lower level. Enjoy beautiful views from every window, relax on your semi-private deck, in summer take a short walk to the sophisticated community pool, spa & cabana. Move in ready. HOA dues include water, grounds & pool maintenance, snow removal. BATVAI
Location
State MI
County Oakland
Area Commerce Twp
Direction TRILLIUM PARK. TURN ONTO ALEXA DR S. OFF MAPLE, TURN RT ONTO CAITLIN CIR, GARAGE AT REAR FACES WOODS, WALK AROUND TO FRONT DR
Rooms
Other Rooms Bedroom - Mstr
Basement Finished, Private
Kitchen Dishwasher, Disposal, Dryer, Exhaust Fan, Microwave, Free-Standing Electric Oven, Plumbed For Ice Maker, ENERGY STAR qualified refrigerator, Washer
Interior
Interior Features Cable Available, High Spd Internet Avail, Humidifier, Programmable Thermostat
Hot Water Electric, Tankless
Heating Forced Air
Cooling Ceiling Fan(s), Central Air
Fireplaces Type Gas
Fireplace yes
Appliance Dishwasher, Disposal, Dryer, Exhaust Fan, Microwave, Free-Standing Electric Oven, Plumbed For Ice Maker, ENERGY STAR qualified refrigerator, Washer
Heat Source Natural Gas
Exterior
Exterior Feature Cabana, Grounds Maintenance, Pool - Common, Spa/Hot-tub
Parking Features Attached, Direct Access, Door Opener, Electricity
Garage Description 2 Car
Roof Type Asphalt
Porch Balcony, Deck, Porch, Porch - Covered
Road Frontage Paved
Garage yes
Private Pool 1
Building
Foundation Basement
Sewer Sewer-Sanitary
Water Municipal Water
Architectural Style End Unit, Raised Ranch
Warranty No
Level or Stories 1 Story
Structure Type Brick,Vinyl,Wood
Schools
School District Walled Lake
Others
Pets Allowed Yes
Tax ID 1735253156
Ownership Private Owned,Short Sale - No
Acceptable Financing Cash, Conventional, FHA
Rebuilt Year 2016
Listing Terms Cash, Conventional, FHA
Financing Cash,Conventional,FHA
Read Less Info
Want to know what your home might be worth? Contact us for a FREE valuation!

Our team is ready to help you sell your home for the highest possible price ASAP

©2025 Realcomp II Ltd. Shareholders
Bought with Real Estate One-Milford
"My job is to find and attract mastery-based agents to the office, protect the culture, and make sure everyone is happy! "






