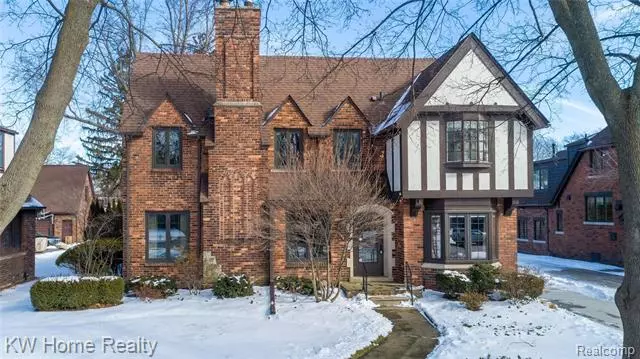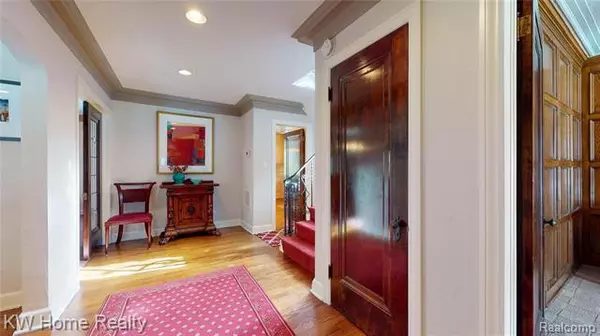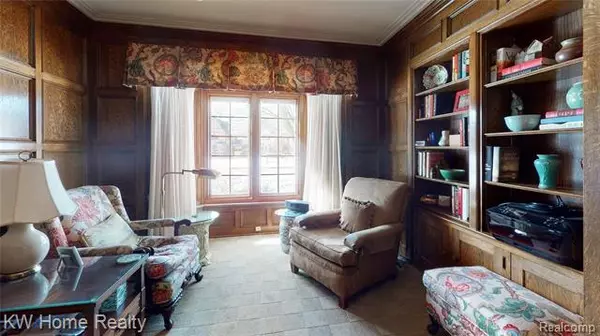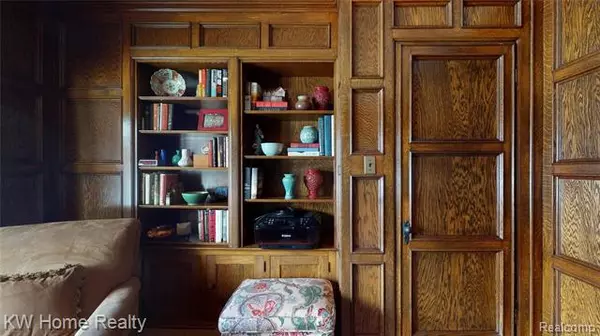$535,000
$529,000
1.1%For more information regarding the value of a property, please contact us for a free consultation.
5 Beds
3.5 Baths
2,822 SqFt
SOLD DATE : 04/02/2021
Key Details
Sold Price $535,000
Property Type Single Family Home
Sub Type Tudor
Listing Status Sold
Purchase Type For Sale
Square Footage 2,822 sqft
Price per Sqft $189
Subdivision Yorkshire Highway Sub
MLS Listing ID 2210008077
Sold Date 04/02/21
Style Tudor
Bedrooms 5
Full Baths 3
Half Baths 1
HOA Y/N no
Originating Board Realcomp II Ltd
Year Built 1935
Annual Tax Amount $11,185
Lot Size 9,583 Sqft
Acres 0.22
Lot Dimensions 62.00X156.70
Property Description
Classic Grosse Pointe Park Tudor with grace and elegance in the architecture throughout the home. This home has been lovingly maintained by the same family for over 4 decades and well located within walking distance of The Village and schools. Home features a newer kitchen and master bath, beautiful stained glass windows, a wood paneled library with a bay window that is perfect for a home office, and the amazing original craftsmanship and style of a 1930s era home. The generous room sizes are perfect for any buyer and entertaining guests. Enjoy summers at Grosse Pointe Park's beautiful lakefront parks. Come see this amazing gem today!
Location
State MI
County Wayne
Area Grosse Pointe Park
Direction From Mack Avenue turn south to address. From Jefferson turn north to address.
Rooms
Other Rooms Living Room
Basement Partially Finished
Kitchen ENERGY STAR qualified dishwasher, Disposal, Microwave, Built-In Gas Range, ENERGY STAR qualified refrigerator
Interior
Hot Water Natural Gas
Heating Forced Air
Cooling Ceiling Fan(s), Central Air
Fireplaces Type Gas
Fireplace yes
Appliance ENERGY STAR qualified dishwasher, Disposal, Microwave, Built-In Gas Range, ENERGY STAR qualified refrigerator
Heat Source Natural Gas
Exterior
Parking Features Detached
Garage Description 2 Car
Roof Type Asphalt
Porch Balcony, Porch, Porch - Enclosed
Road Frontage Paved
Garage yes
Building
Lot Description South/West Shading
Foundation Basement
Sewer Sewer at Street, Sewer-Sanitary
Water Municipal Water
Architectural Style Tudor
Warranty Yes
Level or Stories 3 Story
Structure Type Brick,Stone,Stucco/EIFS,Wood
Schools
School District Grosse Pointe
Others
Tax ID 39001040035000
Ownership Private Owned,Short Sale - No
Acceptable Financing Cash, Conventional
Listing Terms Cash, Conventional
Financing Cash,Conventional
Read Less Info
Want to know what your home might be worth? Contact us for a FREE valuation!

Our team is ready to help you sell your home for the highest possible price ASAP

©2025 Realcomp II Ltd. Shareholders
Bought with Adlhoch & Associates, REALTORS
"My job is to find and attract mastery-based agents to the office, protect the culture, and make sure everyone is happy! "






