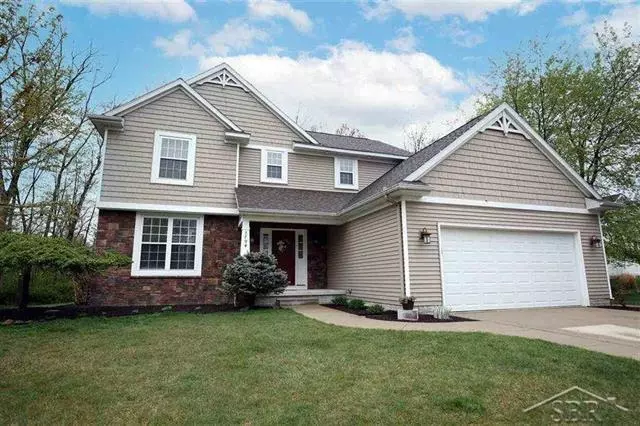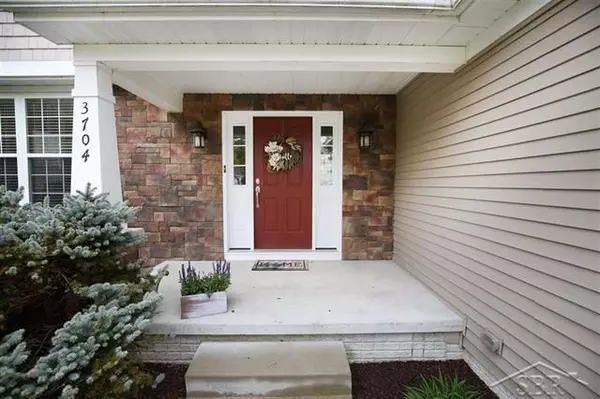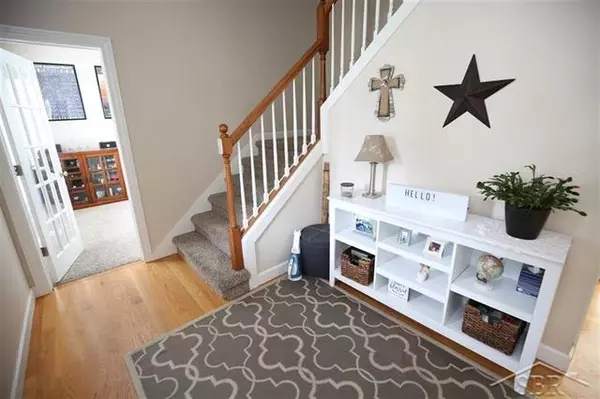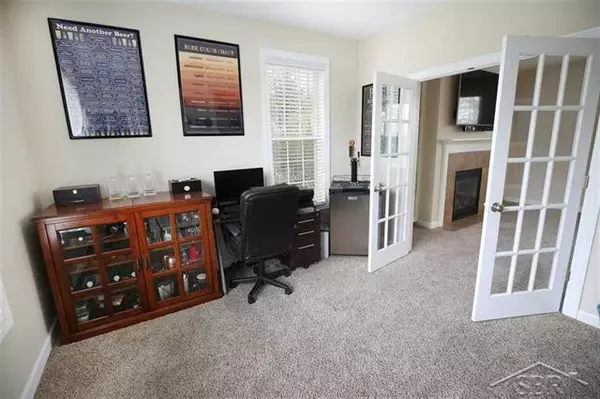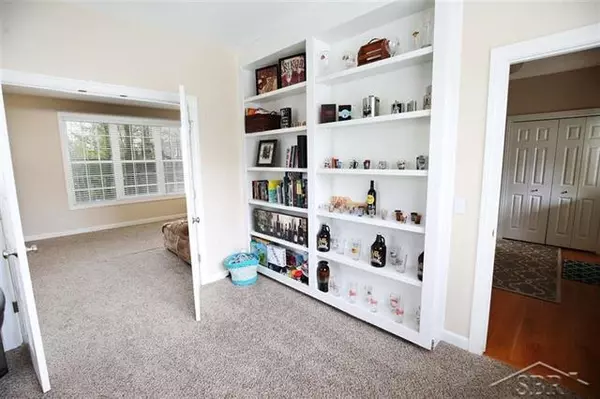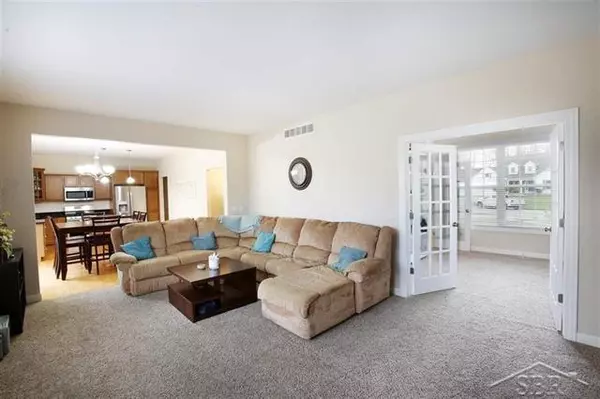$323,000
$319,000
1.3%For more information regarding the value of a property, please contact us for a free consultation.
5 Beds
3.5 Baths
2,046 SqFt
SOLD DATE : 07/29/2021
Key Details
Sold Price $323,000
Property Type Single Family Home
Listing Status Sold
Purchase Type For Sale
Square Footage 2,046 sqft
Price per Sqft $157
Subdivision Countryside Estates
MLS Listing ID 61050046678
Sold Date 07/29/21
Bedrooms 5
Full Baths 3
Half Baths 1
HOA Fees $6/ann
HOA Y/N yes
Originating Board Saginaw Board of REALTORS
Year Built 2010
Annual Tax Amount $6,045
Lot Size 0.440 Acres
Acres 0.44
Lot Dimensions 170x113
Property Description
ALLURING ON ASPEN WAY! The home of your dreams awaits with this stunning 5 bedroom, 3.5 bathroom Craftsman-style home situated in Midland's Countryside Estates subdivision! Featuring nearly 2100 sqft of living space with an add'l 620 sqft of finished space in the basement, this 2010 built home features an open concept floor plan, bonus room with French doors that can be used as an office, play room, or living room, spacious kitchen with island and high-end appliances, master suite with walk-in closet and jet tub, main floor laundry room, and large family room with egress windows located in the partially finished basement. The home's back yard is ideal for relaxing or entertaining with a spacious yard, stamped concrete patio, and wood playset that stays with the home. Don't miss out on this stunning family home in an ideal neighborhood! Call today to schedule a showing!
Location
State MI
County Midland
Area Midland
Direction Plumtree to Aspen Way
Rooms
Other Rooms Kitchen
Basement Daylight, Finished
Interior
Interior Features Egress Window(s), High Spd Internet Avail
Hot Water Natural Gas
Heating Forced Air
Cooling Central Air
Fireplace yes
Heat Source Natural Gas
Exterior
Exterior Feature Outside Lighting
Parking Features Attached, Door Opener, Electricity
Garage Description 2 Car
Porch Patio, Porch
Road Frontage Paved, Pub. Sidewalk
Garage yes
Building
Lot Description Sprinkler(s)
Foundation Basement
Sewer Sewer-Sanitary
Water Municipal Water
Level or Stories 2 Story
Structure Type Stone,Vinyl
Schools
School District Midland
Others
Tax ID 131230890
SqFt Source Public Rec
Acceptable Financing Cash, Conventional, FHA, VA
Listing Terms Cash, Conventional, FHA, VA
Financing Cash,Conventional,FHA,VA
Read Less Info
Want to know what your home might be worth? Contact us for a FREE valuation!

Our team is ready to help you sell your home for the highest possible price ASAP

©2025 Realcomp II Ltd. Shareholders
Bought with Century 21 Signature Realty (Freeland)
"My job is to find and attract mastery-based agents to the office, protect the culture, and make sure everyone is happy! "

