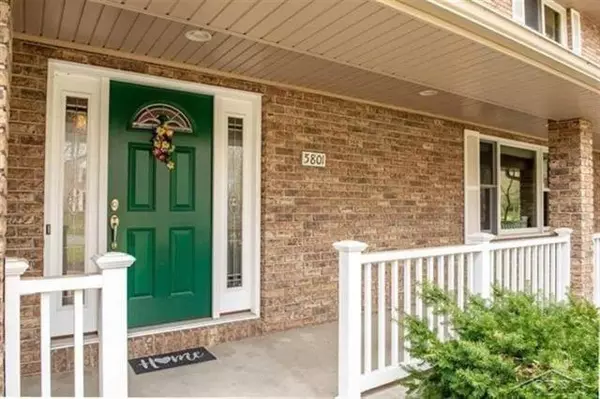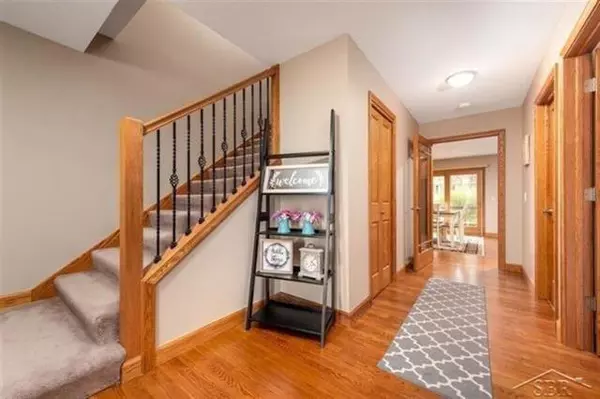$346,000
$329,900
4.9%For more information regarding the value of a property, please contact us for a free consultation.
4 Beds
2.5 Baths
2,912 SqFt
SOLD DATE : 05/28/2021
Key Details
Sold Price $346,000
Property Type Single Family Home
Listing Status Sold
Purchase Type For Sale
Square Footage 2,912 sqft
Price per Sqft $118
Subdivision Harcrest Woods Sub
MLS Listing ID 61050039935
Sold Date 05/28/21
Bedrooms 4
Full Baths 2
Half Baths 1
HOA Y/N no
Originating Board Saginaw Board of REALTORS
Year Built 1987
Annual Tax Amount $5,832
Lot Size 0.510 Acres
Acres 0.51
Lot Dimensions 140x160
Property Description
WAITING FOR YOU ON WOODCLIFF DRIVE! This beautiful two story home is located in the sought after Woodcrest neighborhood on over a half acre lot. Featuring four spacious bedrooms, two and a half updated bathrooms, a large open kitchen with gorgeous granite countertops with KraftMaid Cabinets, main floor laundry, a large Master bedroom with en suite, partially finished basement and a large attached garage. This home has been updated throughout in recent years with new kitchen, Anderson windows, roof, hot water heater, new doors, molding, flooring, paint, garage doors, gutters, soffit, fascia, plus R-19 insulation added in the walls and R-50 in the attic. Outside you will find beautiful landscaping, a large semi private backyard with playset and storage shed. Located within walking distance to Woodcrest Elementary and minutes from everything Midland has to offer, this home won?t last. Call today for your private showing!
Location
State MI
County Midland
Area Midland
Direction Harcrest to Thornberry to Ramble to Woodcliff
Rooms
Other Rooms Bedroom - Mstr
Basement Partially Finished
Kitchen Dishwasher, Disposal, Dryer, Microwave, Range/Stove, Refrigerator, Washer
Interior
Hot Water Natural Gas
Heating Forced Air
Cooling Central Air
Fireplaces Type Natural
Fireplace yes
Appliance Dishwasher, Disposal, Dryer, Microwave, Range/Stove, Refrigerator, Washer
Heat Source Natural Gas
Exterior
Exterior Feature Outside Lighting
Parking Features Attached
Garage Description 2.5 Car
Porch Deck, Porch
Road Frontage Paved, Pub. Sidewalk
Garage yes
Building
Foundation Basement
Sewer Sewer-Sanitary
Water Municipal Water
Level or Stories 2 Story
Structure Type Aluminum,Brick
Schools
School District Midland
Others
Tax ID 140520490
SqFt Source Public Rec
Acceptable Financing Cash, Conventional, FHA, VA
Listing Terms Cash, Conventional, FHA, VA
Financing Cash,Conventional,FHA,VA
Read Less Info
Want to know what your home might be worth? Contact us for a FREE valuation!

Our team is ready to help you sell your home for the highest possible price ASAP

©2025 Realcomp II Ltd. Shareholders
"My job is to find and attract mastery-based agents to the office, protect the culture, and make sure everyone is happy! "






