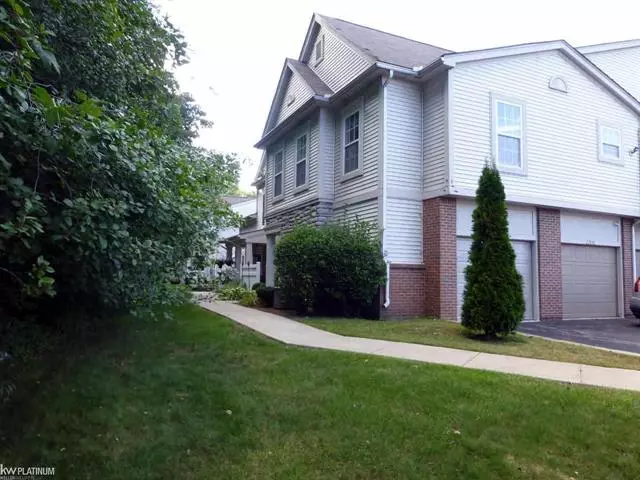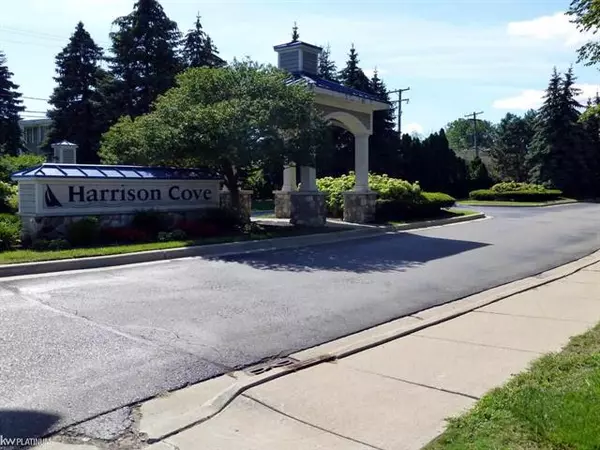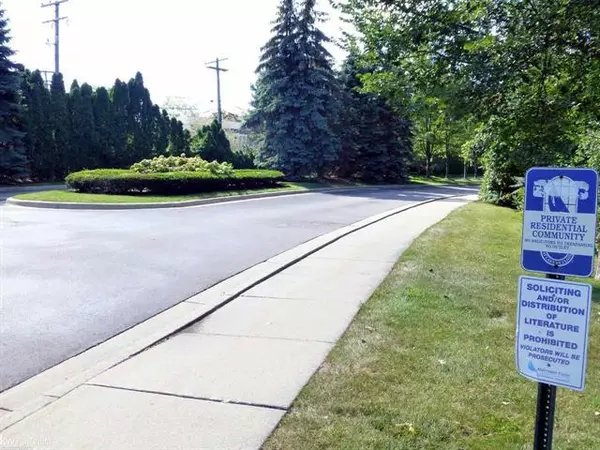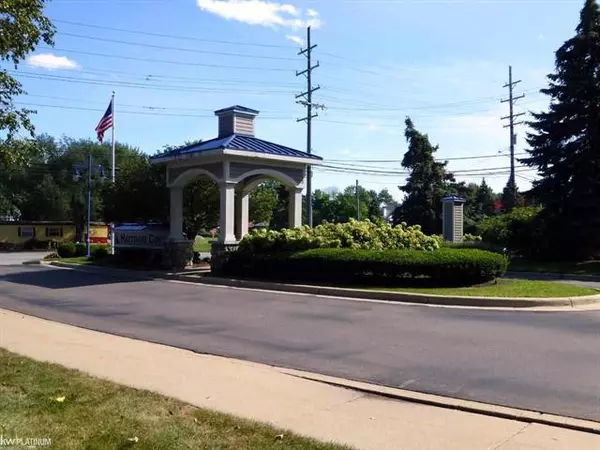$170,000
$171,000
0.6%For more information regarding the value of a property, please contact us for a free consultation.
2 Beds
2 Baths
1,156 SqFt
SOLD DATE : 09/22/2021
Key Details
Sold Price $170,000
Property Type Condo
Sub Type End Unit,Ranch
Listing Status Sold
Purchase Type For Sale
Square Footage 1,156 sqft
Price per Sqft $147
Subdivision Harrison Cove Condos
MLS Listing ID 58050054252
Sold Date 09/22/21
Style End Unit,Ranch
Bedrooms 2
Full Baths 2
HOA Fees $225/mo
HOA Y/N yes
Originating Board MiRealSource
Year Built 2004
Annual Tax Amount $2,330
Property Description
POPULAR HARRISON COVE END UNIT RANCH (upper) unit! Well maintained, PET FRIENDLY complex with gorgeous clubhouse/community pool and fitness center, hot tub and nature pond. NICE location backing to wooded area, this open-concept unit has the cathedral ceiling master and greatroom with gas fireplace, and east-facing balcony off the dining room. Tastefully decorated with GRANITE KITCHEN and hall bath. Fridge and hot water tank less than 2 years old. OVERSIZE 1-car garage provides GREAT STORAGE. BRAND NEW GARAGE DOOR AND OPENER. Enjoy QUICK ACCESS TO 94 and Metro Beach/bike path, not to mention beautiful Lake St Clair. ALL APPLIANCES INCLUDED with acceptable offer. Likely IMMEDIATE OCCUPANCY - make it YOURS today!
Location
State MI
County Macomb
Area Harrison Twp
Direction Enter Harrison Cove west off Jefferson on Waterway Drive, just south of the Clinton River spillway
Rooms
Other Rooms Laundry Area/Room
Kitchen Dishwasher, Disposal, Dryer, Microwave, Range/Stove, Refrigerator, Washer
Interior
Interior Features Fire Sprinkler, Security Alarm
Hot Water Natural Gas
Heating Forced Air
Cooling Ceiling Fan(s), Central Air
Fireplaces Type Gas
Fireplace yes
Appliance Dishwasher, Disposal, Dryer, Microwave, Range/Stove, Refrigerator, Washer
Heat Source Natural Gas
Exterior
Exterior Feature Club House, Outside Lighting, Pool - Common, Spa/Hot-tub
Parking Features Attached, Door Opener, Electricity
Garage Description 1.5 Car
Porch Balcony
Road Frontage Paved, Pub. Sidewalk
Garage yes
Building
Lot Description Sprinkler(s)
Foundation Slab
Sewer Sewer-Sanitary
Water Municipal Water
Architectural Style End Unit, Ranch
Level or Stories 1 Story Up
Structure Type Stone,Vinyl
Schools
School District Lanse Creuse
Others
Pets Allowed Breed Restrictions, Yes
Tax ID 1125278216
SqFt Source Public Rec
Acceptable Financing Cash, Conventional, FHA
Listing Terms Cash, Conventional, FHA
Financing Cash,Conventional,FHA
Read Less Info
Want to know what your home might be worth? Contact us for a FREE valuation!

Our team is ready to help you sell your home for the highest possible price ASAP

©2025 Realcomp II Ltd. Shareholders
Bought with RE/MAX First
"My job is to find and attract mastery-based agents to the office, protect the culture, and make sure everyone is happy! "






