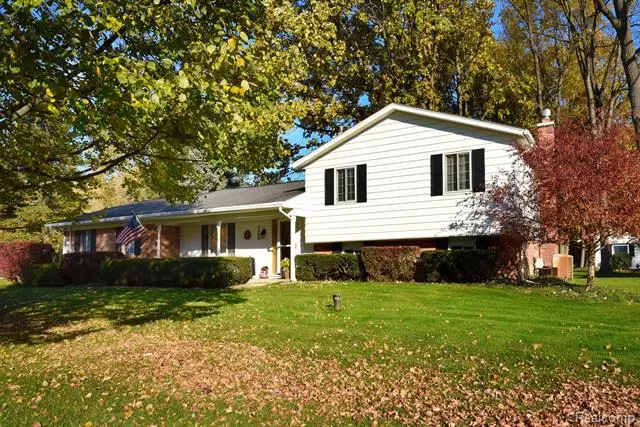$300,000
$315,000
4.8%For more information regarding the value of a property, please contact us for a free consultation.
3 Beds
2 Baths
1,660 SqFt
SOLD DATE : 01/06/2023
Key Details
Sold Price $300,000
Property Type Single Family Home
Sub Type Split Level
Listing Status Sold
Purchase Type For Sale
Square Footage 1,660 sqft
Price per Sqft $180
Subdivision Timberline Estates No 1
MLS Listing ID 20221059341
Sold Date 01/06/23
Style Split Level
Bedrooms 3
Full Baths 2
HOA Fees $2/ann
HOA Y/N yes
Originating Board Realcomp II Ltd
Year Built 1972
Annual Tax Amount $2,598
Lot Size 0.960 Acres
Acres 0.96
Lot Dimensions 120 x 348
Property Description
Welcome to this well cared for tri-level home with an oversized tree filled property. Step into the foyer and feel the quality surround you. Formal living room which could be converted to home office, dining room or play area. Custom cherry cabinets, buffet serving area fill the kitchen and opens to an eating area with a door wall to brick patio and rear yard. Lower level family room complete with gas fireplace. Laundry and utility workroom located in lower level also. Three bedrooms and updated full bath on second level. Another full bath is located off the kitchen and adjacent to the attached two-car garage. Potting and storage shed in the treed rear yard are perfect for the home hobbyist and gardener. This is the house to call home.
Location
State MI
County Oakland
Area Independence Twp
Direction East off White Lake Road, between Dixie Hwy and Andersonville Road
Rooms
Kitchen Dishwasher, Dryer, Free-Standing Electric Range, Free-Standing Refrigerator, Ice Maker, Microwave, Washer
Interior
Interior Features Circuit Breakers
Hot Water Natural Gas
Heating Forced Air
Cooling Central Air
Fireplaces Type Gas
Fireplace yes
Appliance Dishwasher, Dryer, Free-Standing Electric Range, Free-Standing Refrigerator, Ice Maker, Microwave, Washer
Heat Source Natural Gas
Laundry 1
Exterior
Exterior Feature Lighting, Satellite Dish
Parking Features Side Entrance, Direct Access, Electricity, Door Opener, Attached
Garage Description 2.5 Car
Fence Fence Allowed
Roof Type Asphalt
Porch Porch - Covered, Patio, Porch
Road Frontage Paved
Garage yes
Building
Lot Description Easement, Sprinkler(s), Wooded
Foundation Slab
Sewer Septic Tank (Existing)
Water Well (Existing)
Architectural Style Split Level
Warranty No
Level or Stories Tri-Level
Structure Type Brick,Vinyl
Schools
School District Clarkston
Others
Pets Allowed Yes
Tax ID 0831202017
Ownership Short Sale - No,Private Owned
Assessment Amount $15
Acceptable Financing Cash, Conventional
Listing Terms Cash, Conventional
Financing Cash,Conventional
Read Less Info
Want to know what your home might be worth? Contact us for a FREE valuation!

Our team is ready to help you sell your home for the highest possible price ASAP

©2025 Realcomp II Ltd. Shareholders
Bought with Berkshire Hathaway HomeServices Michigan Real Est
"My job is to find and attract mastery-based agents to the office, protect the culture, and make sure everyone is happy! "

