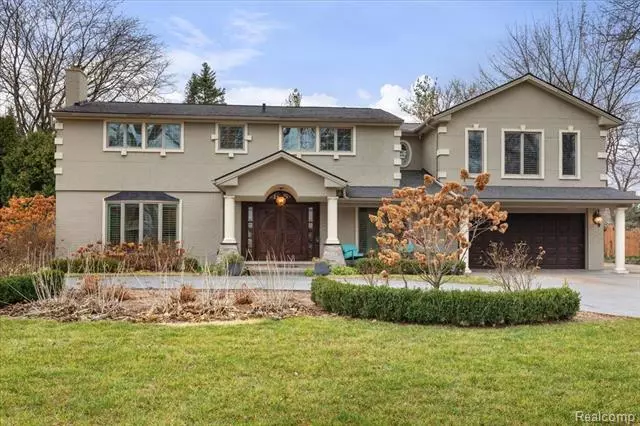$799,900
$799,900
For more information regarding the value of a property, please contact us for a free consultation.
4 Beds
3.5 Baths
3,434 SqFt
SOLD DATE : 03/29/2024
Key Details
Sold Price $799,900
Property Type Single Family Home
Sub Type Colonial,Contemporary
Listing Status Sold
Purchase Type For Sale
Square Footage 3,434 sqft
Price per Sqft $232
Subdivision Lewis Estates Sub
MLS Listing ID 20230103394
Sold Date 03/29/24
Style Colonial,Contemporary
Bedrooms 4
Full Baths 3
Half Baths 1
HOA Y/N no
Originating Board Realcomp II Ltd
Year Built 1960
Annual Tax Amount $16,284
Lot Size 0.380 Acres
Acres 0.38
Lot Dimensions 100.00 x 167.00
Property Description
NEW YEAR! NEW ADDRESS! Stop the car! The definition of a turnkey home boasting 3,434sq ft plus a 1,000sq ft finished bonus room in the basement. This looks even better in person than it does in the photos. Completed gorgeous updated home with plenty of room for entertaining and making family memories. The massive and modern kitchen includes top of the line appliances, has a hidden mini bar/storage area with an ice maker and wine cooler, while additional sitting and lounging areas give guests or kids further room to relax by the fireplace. The spacious family room has new plush carpet and a kitchenette. Need to work from home, not to worry, there's options here, including a recently updated first floor office that is so spacious it can double as a second family room. The home also features a second office in a bonus room located in the partially finished basement, plenty of storage space throughout. There are four updated spacious bedrooms with california closets. The master bedroom is massive, featuring a large walk in closet, fireplace, space to work, lounge or do laundry, and an updated, gorgeous bathroom with a jacuzzi. The rooms feature california closets, and the guest bedroom has brand new flooring. The outside is just as spectacular, with a pergola in an sheltered area featuring a kitchen perfect for grilling and entertaining. There is enough yard space (new sod in the front yard) for pets, playing with kids, and even big enough space for a pool. Located two blocks from the lake and features access to a resident only park with a lots of amenities, tennis courts, splash pad, sandy beach, and a place to dock your boat. This house is in the perfect location! It is two blocks from The Hill downtown shopping district and is a short distance for golfers to enjoy the Country Club of Detroit. The schools are award-winning Grosse Pointe Schools (Richard, Brownell, GP South). What more could you want! This dream home won't last long! BATVAI
Location
State MI
County Wayne
Area Grosse Pointe Farms
Direction North of Fisher / West of Kercheval
Rooms
Basement Partially Finished
Kitchen Vented Exhaust Fan, Built-In Freezer, Built-In Refrigerator, Dishwasher, Disposal, Double Oven, Free-Standing Refrigerator, Gas Cooktop, Ice Maker, Microwave, Range Hood, Bar Fridge
Interior
Interior Features Other, High Spd Internet Avail, Jetted Tub, Security Alarm (owned)
Hot Water Natural Gas
Heating Forced Air
Cooling Ceiling Fan(s), Central Air
Fireplaces Type Natural
Fireplace yes
Appliance Vented Exhaust Fan, Built-In Freezer, Built-In Refrigerator, Dishwasher, Disposal, Double Oven, Free-Standing Refrigerator, Gas Cooktop, Ice Maker, Microwave, Range Hood, Bar Fridge
Heat Source Natural Gas
Laundry 1
Exterior
Exterior Feature BBQ Grill, Lighting, Fenced
Parking Features Detached
Garage Description 2.5 Car
Fence Back Yard
Roof Type Asphalt
Porch Balcony, Porch - Covered, Porch - Enclosed, Patio, Porch, Patio - Covered
Road Frontage Paved
Garage yes
Building
Lot Description Sprinkler(s)
Foundation Basement
Sewer Public Sewer (Sewer-Sanitary)
Water Public (Municipal)
Architectural Style Colonial, Contemporary
Warranty No
Level or Stories 2 Story
Structure Type Stucco
Schools
School District Grosse Pointe
Others
Tax ID 38011070009002
Ownership Short Sale - No,Private Owned
Acceptable Financing Cash, Conventional
Rebuilt Year 2014
Listing Terms Cash, Conventional
Financing Cash,Conventional
Read Less Info
Want to know what your home might be worth? Contact us for a FREE valuation!

Our team is ready to help you sell your home for the highest possible price ASAP

©2024 Realcomp II Ltd. Shareholders
Bought with Bolton-Johnston Assoc. of G.P.

"My job is to find and attract mastery-based agents to the office, protect the culture, and make sure everyone is happy! "

