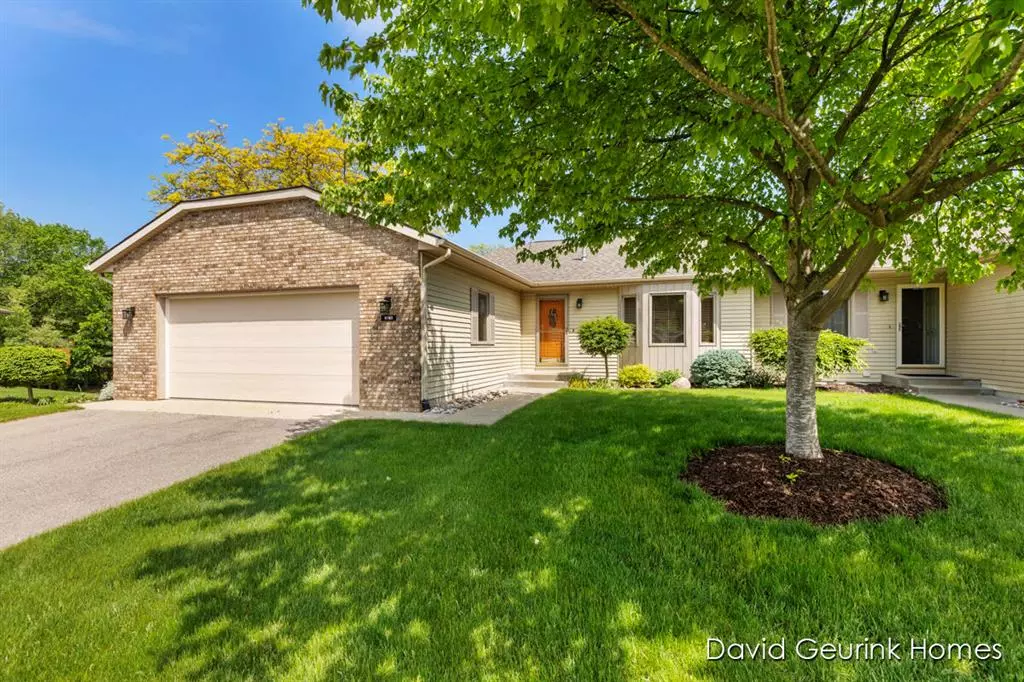$300,000
$285,000
5.3%For more information regarding the value of a property, please contact us for a free consultation.
3 Beds
2 Baths
1,076 SqFt
SOLD DATE : 06/20/2024
Key Details
Sold Price $300,000
Property Type Condo
Sub Type Common Entry Building,Traditional
Listing Status Sold
Purchase Type For Sale
Square Footage 1,076 sqft
Price per Sqft $278
Subdivision Village Condominiums
MLS Listing ID 65024024424
Sold Date 06/20/24
Style Common Entry Building,Traditional
Bedrooms 3
Full Baths 2
Construction Status Site Condo
HOA Fees $181/mo
HOA Y/N yes
Originating Board Greater Regional Alliance of REALTORS®
Year Built 1997
Annual Tax Amount $2,263
Property Description
Open House Saturday 5/18, 10:00AM-11:30AM. This is a spectacular opportunity to own a well-cared for condo in the Village Condominiums of Allendale. This home features 3 bedrooms with a main floor primary bedroom, one full bath on the main and a main level guest bedroom or the current sellers were using this space as an additional sitting room. The kitchen flows into the dining room area and living room. If you choose, you could enjoy meals in the relaxing sunroom just off from the dining area, which overlooks a scenic backyard. Off the back of the home features a large deck for relaxing or entertaining. The lower level is finished and features a large family room space, bedroom, and full bathroom with a large tub. There is also a nice workspace in the unfinished portion of thehome. This condo won't last long so please book your private showing today! Listing Agent & Seller make no warranty, expressed or implied, regarding accuracy, completeness or usefulness of information presented. Users of information assume all liability for its fitness or particular use. Buyer to verify all information. The seller is related to real estate agent listing home. Offers are due by 5pm on Mon 5/20. All offers will be held until this time.
Location
State MI
County Ottawa
Area Allendale Twp
Direction From Lake Michigan Drive turn North onto 60th Avenue. Turn Left onto Village Lane. Turn Left onto Crystal Drive. The condo will be on the right-hand side.
Rooms
Basement Walkout Access
Kitchen Dishwasher, Dryer, Microwave, Range/Stove, Refrigerator, Washer
Interior
Interior Features Cable Available, Laundry Facility, Other
Hot Water Natural Gas
Heating Forced Air
Cooling Central Air
Fireplace no
Appliance Dishwasher, Dryer, Microwave, Range/Stove, Refrigerator, Washer
Heat Source Natural Gas
Laundry 1
Exterior
Parking Features Door Opener, Attached
Roof Type Shingle
Porch Deck, Patio
Road Frontage Paved
Garage yes
Building
Lot Description Wooded, Sprinkler(s)
Sewer Public Sewer (Sewer-Sanitary)
Water Public (Municipal)
Architectural Style Common Entry Building, Traditional
Level or Stories 1 Story
Structure Type Brick,Vinyl
Construction Status Site Condo
Schools
School District Allendale
Others
Pets Allowed Yes
Tax ID 700923381052
Acceptable Financing Cash, Conventional
Listing Terms Cash, Conventional
Financing Cash,Conventional
Read Less Info
Want to know what your home might be worth? Contact us for a FREE valuation!

Our team is ready to help you sell your home for the highest possible price ASAP

©2025 Realcomp II Ltd. Shareholders
Bought with Five Star Real Estate Lakeshore LLC
"My job is to find and attract mastery-based agents to the office, protect the culture, and make sure everyone is happy! "

