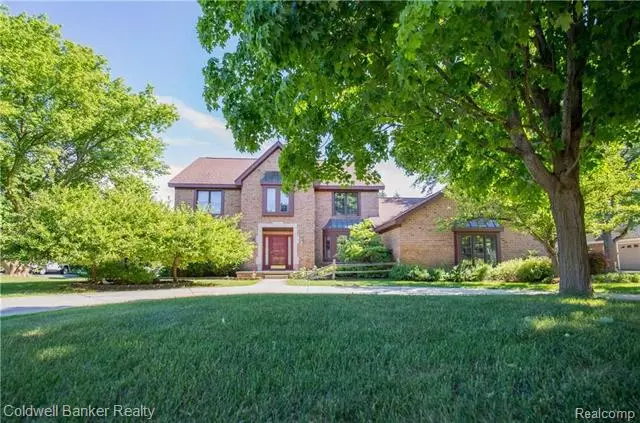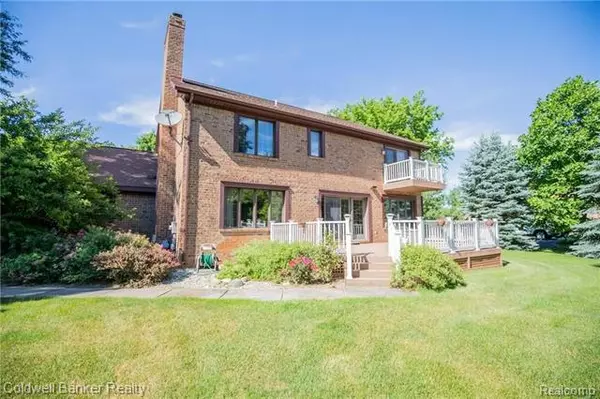$379,000
$399,900
5.2%For more information regarding the value of a property, please contact us for a free consultation.
4 Beds
3 Baths
3,575 SqFt
SOLD DATE : 03/22/2019
Key Details
Sold Price $379,000
Property Type Single Family Home
Sub Type Tudor
Listing Status Sold
Purchase Type For Sale
Square Footage 3,575 sqft
Price per Sqft $106
Subdivision Deer Lake Farms No 2
MLS Listing ID 218119948
Sold Date 03/22/19
Style Tudor
Bedrooms 4
Full Baths 2
Half Baths 2
HOA Fees $50/ann
HOA Y/N yes
Originating Board Realcomp II Ltd
Year Built 1987
Annual Tax Amount $5,159
Lot Size 0.540 Acres
Acres 0.54
Lot Dimensions 110x 252
Property Description
Amazing 2 story stately home in desirable Deer Lake Farms! This well-built home has close to 3600 sq ft. w/ 4 large bedrooms, 2 full and 2 half baths.Upon entry you are greeted w/a gorgeous 2 story foyer with curved staircase.Large eat in kitchen area w/ granite countertops & tons of cabinets & pantry space.Large library on first floor with french doors. Family room fireplace can be gas/ wood-burning. All bedrooms are generous sized & all offer walk in closets.The master en-suite has a doorwall & deck overlooking the private back yard.This home is situated on a premium lot that is over 1/2 acre. 3 car garage is well-finished.2 furnaces and 2 AC units to keep the home comfortable plus newer hot water heater & newer softener. The bsmt is partially finished & offers unlimited potential w/8 ft ceilings. This is one of Clarkston's most well-loved subdivisions and is perfectly situated near downtown Clarkston. Deer Lake Farms offers its residents a private beach and park area on Deer Lake!
Location
State MI
County Oakland
Area Independence Twp
Direction Holcomb to Dark Lake Rd to Left on Deer Hill to right on Deer Hill Ct
Body of Water Deer Lake/fee
Rooms
Other Rooms Bedroom - Mstr
Basement Partially Finished
Interior
Interior Features Cable Available, High Spd Internet Avail, Water Softener (owned)
Hot Water Natural Gas
Heating Forced Air
Cooling Ceiling Fan(s), Central Air
Fireplaces Type Gas, Natural
Fireplace yes
Heat Source Natural Gas
Exterior
Exterior Feature Outside Lighting
Parking Features Attached, Direct Access, Door Opener, Electricity
Garage Description 3 Car
Waterfront Description Lake/River Priv
Water Access Desc All Sports Lake,Boat Facilities,Swim Association
Roof Type Asphalt
Porch Deck, Porch, Porch - Covered
Road Frontage Paved, Private
Garage yes
Building
Foundation Basement
Sewer Sewer-Sanitary
Water Well-Existing
Architectural Style Tudor
Warranty Yes
Level or Stories 2 Story
Structure Type Brick,Wood
Schools
School District Clarkston
Others
Tax ID 0819277018
Ownership Private Owned,Short Sale - No
SqFt Source PRD
Acceptable Financing Cash, Conventional, FHA, VA
Listing Terms Cash, Conventional, FHA, VA
Financing Cash,Conventional,FHA,VA
Read Less Info
Want to know what your home might be worth? Contact us for a FREE valuation!

Our team is ready to help you sell your home for the highest possible price ASAP

©2025 Realcomp II Ltd. Shareholders
Bought with RE/MAX Defined-Oxford
"My job is to find and attract mastery-based agents to the office, protect the culture, and make sure everyone is happy! "






