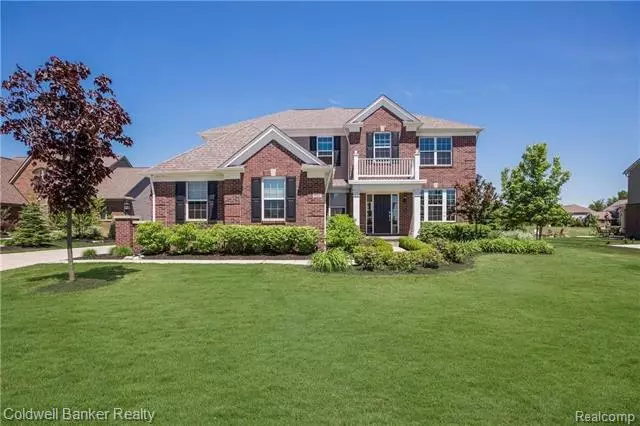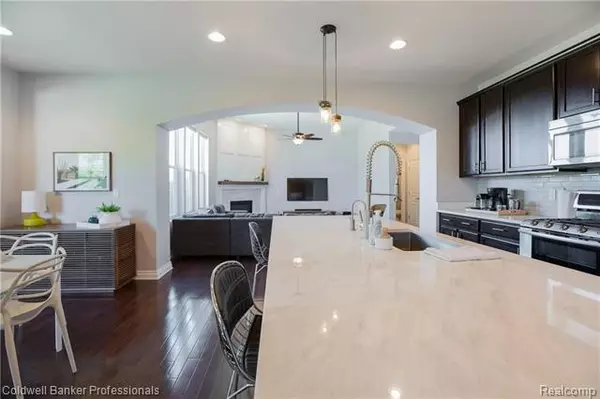$484,900
$489,900
1.0%For more information regarding the value of a property, please contact us for a free consultation.
4 Beds
2.5 Baths
3,379 SqFt
SOLD DATE : 01/16/2018
Key Details
Sold Price $484,900
Property Type Single Family Home
Sub Type Colonial
Listing Status Sold
Purchase Type For Sale
Square Footage 3,379 sqft
Price per Sqft $143
Subdivision Oakhurst Condo
MLS Listing ID 217102307
Sold Date 01/16/18
Style Colonial
Bedrooms 4
Full Baths 2
Half Baths 1
HOA Fees $107/qua
HOA Y/N yes
Originating Board Realcomp II Ltd
Year Built 2012
Annual Tax Amount $6,165
Lot Size 0.340 Acres
Acres 0.34
Lot Dimensions 103X144X100X153
Property Description
Stunning home in gated Oakhurst Golf & Country Club w/ IMMED OCCUPANCY! This truly is the best priced home in Oakhurst! Perfectly located on cul-de-sac street w/wooded lot backing up to 9th tee box!Home completely remodeled in 2017 w/HIGH END custom finishes. Full kitchen remodel inc oversized quartzite island w/waterfall edges, quartz counters thru-out,entire home repainted, extensive trimwork, wainscoting, built-ins etc. Main bath remodel inc deep soaking tub,quartz counters, subway tile & new ceramic floors. Master bed w/ tray ceilings & large closets. Amazing mstr bath remodel/rain shower,heated ceramic floors,quartz counters,sep vanity area. Open floor plan w/expansive foyer,flowing great room, lg kitchen,4 season/dining room. Large butlers pantry area w/quartz counters & dual-zone bev & wine fridges perfect for entertaining. Upstairs boasts open loft area & large bonus room that can be living room/media/game room. 10ft ceiling & bath plumbing in bsmt. Custom stone patio/firepit
Location
State MI
County Oakland
Area Independence Twp
Direction Sashabaw to E on Waldon, North on Clintonville to E into Oakhurst, Oakhurst Ridge to Binghampton
Body of Water Deer
Rooms
Basement Daylight, Unfinished
Kitchen Bar Fridge, Dishwasher, Disposal, Dryer, Microwave, Refrigerator, Stove, Washer, Other
Interior
Interior Features Cable Available, High Spd Internet Avail, Programmable Thermostat, Water Softener (rented), Other
Hot Water Natural Gas
Heating Forced Air
Cooling Ceiling Fan(s), Central Air
Fireplaces Type Gas
Fireplace yes
Appliance Bar Fridge, Dishwasher, Disposal, Dryer, Microwave, Refrigerator, Stove, Washer, Other
Heat Source Natural Gas
Exterior
Exterior Feature Club House, Gate House, Grounds Maintenance, Outside Lighting, Pool - Common, Satellite Dish, Security Patrol, Spa/Hot-tub, Tennis Court
Parking Features Attached, Direct Access, Door Opener, Electricity
Garage Description 3 Car
Waterfront Description Lake/River Priv
Water Access Desc All Sports Lake,Boat Facilities,Swim Association
Roof Type Asphalt
Porch Patio, Porch
Road Frontage Paved, Private
Garage yes
Private Pool 1
Building
Lot Description Gated Community, Golf Community, Golf Frontage, Wooded
Foundation Basement
Sewer Sewer-Sanitary
Water Community
Architectural Style Colonial
Warranty No
Level or Stories 2 Story
Structure Type Brick,Wood
Schools
School District Clarkston
Others
Pets Allowed Yes
Tax ID 0824201058
Ownership Private Owned,Short Sale - No
SqFt Source Builder
Acceptable Financing Cash, Conventional, FHA, VA
Rebuilt Year 2017
Listing Terms Cash, Conventional, FHA, VA
Financing Cash,Conventional,FHA,VA
Read Less Info
Want to know what your home might be worth? Contact us for a FREE valuation!

Our team is ready to help you sell your home for the highest possible price ASAP

©2025 Realcomp II Ltd. Shareholders
"My job is to find and attract mastery-based agents to the office, protect the culture, and make sure everyone is happy! "






