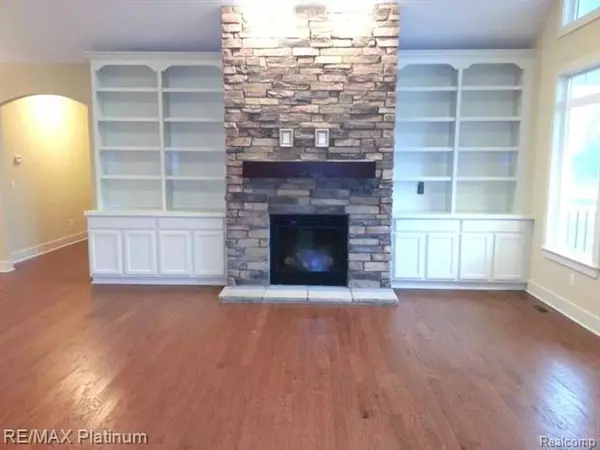$485,000
$485,000
For more information regarding the value of a property, please contact us for a free consultation.
4 Beds
3.5 Baths
2,844 SqFt
SOLD DATE : 07/10/2014
Key Details
Sold Price $485,000
Property Type Single Family Home
Sub Type Ranch
Listing Status Sold
Purchase Type For Sale
Square Footage 2,844 sqft
Price per Sqft $170
Subdivision Hillsborough Estates Condo
MLS Listing ID 214068984
Sold Date 07/10/14
Style Ranch
Bedrooms 4
Full Baths 3
Half Baths 1
Construction Status Model for Sale,New Construction
HOA Fees $31/ann
HOA Y/N no
Originating Board Realcomp II Ltd
Year Built 2014
Annual Tax Amount $728
Lot Size 1.260 Acres
Acres 1.26
Lot Dimensions 116x234x349x301
Property Description
Custom designed one of a kind massive ranch built on a 1.26 acre parcel in Hillsborough Estates. Loaded with options. Chiffon cabs, over sized pantry, stainless appliance package. Custom Mission style trim throughout full wall cabs in den. Stone fireplace built in and book shelves in over-sized GR with wood floors and french doors to covered porch with glass panels and metal spindles. Finished basement, 9' ceilings, 2nd kitchen, full bath and full glass wall overlooking acres of country at its finest. 15x20 workshop and hi-eff mechanics, extreme energy pkg and upgraded light pkg. Open Sundays 1-3. Other homes move-in ready.
Location
State MI
County Livingston
Area Brighton Twp
Direction Take Old US-23 to East on Hyne to East on Lenox
Rooms
Basement Finished, Walkout Access
Kitchen Bar Fridge, Dishwasher, Microwave, Refrigerator, Stove
Interior
Interior Features Cable Available, High Spd Internet Avail, Jetted Tub
Hot Water Natural Gas
Heating Forced Air
Cooling Ceiling Fan(s), Central Air
Fireplace yes
Appliance Bar Fridge, Dishwasher, Microwave, Refrigerator, Stove
Heat Source Natural Gas
Exterior
Exterior Feature Outside Lighting
Parking Features Attached, Door Opener, Electricity
Garage Description 3 Car
Roof Type Asphalt
Porch Deck, Patio, Porch, Porch - Covered
Road Frontage Paved
Garage yes
Building
Foundation Basement
Sewer Septic-Existing
Water Well-Existing
Architectural Style Ranch
Warranty Yes
Level or Stories 1 Story
Structure Type Brick,Stone,Vinyl
Construction Status Model for Sale,New Construction
Schools
School District Hartland
Others
Pets Allowed Yes
Tax ID 1203402103
Ownership Private Owned,Short Sale - No
SqFt Source Bui8lder
Acceptable Financing Cash, Conventional
Listing Terms Cash, Conventional
Financing Cash,Conventional
Read Less Info
Want to know what your home might be worth? Contact us for a FREE valuation!

Our team is ready to help you sell your home for the highest possible price ASAP

©2024 Realcomp II Ltd. Shareholders

"My job is to find and attract mastery-based agents to the office, protect the culture, and make sure everyone is happy! "





